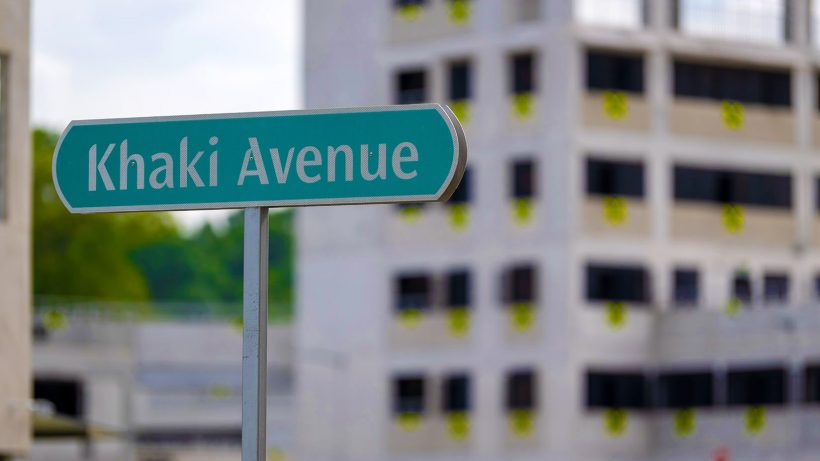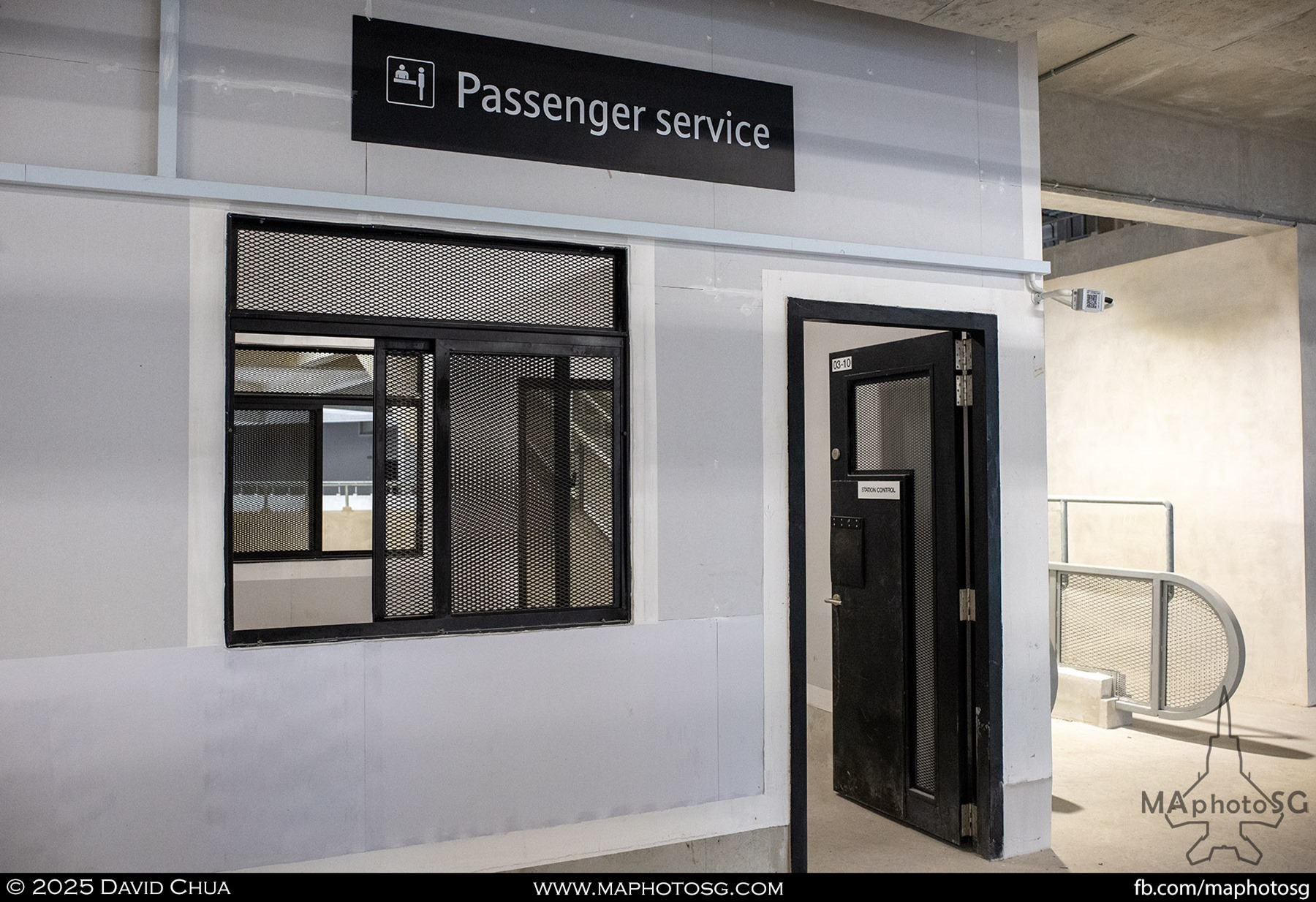Throughout the history of warfare, one constant has always been the evolution of tactics and strategies. While the success of an operation may have an element of fortuitousness, a well-trained military greatly increases its capabilities on the battlefield. Within the context of the Singapore Army, Urban Operations (UO) training has always been a part of the training doctrine, albeit with a focus on low density environments, and the limited training technologies available then. As the likelihood of high density urban warfare has increased in the last two decades, the training focus of the Army has evolved to meet the changing faces of its potential future battlefields.
In 1977, the SAF conducted its first Fighting In Built-Up Areas (FIBUA) course for SAF commanders, even as Singapore started a high tempo of urbanisation. With the opening of the SAF Basic Combat Training Centre (BCTC) in 1985, FIBUA training was one of the combat skillsets that was refreshed to the NSmen who returned as part of their reservist cycles. In 2006 the Sarimbun Urban Training Facility was opened as the 3rd Generation SAF (3GSAF) adopted new urban fighting concepts and UO technologies such as the Battlefield Management System and remote sensors.
In 2008, the Murai Urban Training Facility (MUTF) was built, incorporating typical urban town elements such as low level housing, multi-storey commercial buildings and an industrial zone, and structures such as traffic lights, overhead bridges and bus stops added to the realism. The Murai Urban Battle Circuit (MUBC), one of three Instrumented Battle Circuits in the SAF training areas, started operations in 2024, focusing on UO training and incorporating smart training technologies such as audio and visual battlefield effects, and targets with ‘shoot back’ capabilities.
SAFTI City – Phase 1
In June 2019, a groundbreaking ceremony was held for the construction of SAFTI City, and after COVID-affected delays, Phase 1 of the new complex urban training facility was completed in 2024, and has been conducting trainings since Oct 2024. SAFTI City will enable a full spectrum of operations training in high-fidelity UO combat scenarios, with data collection technologies for analysis and feedback. With an area coverage of 17 hectares (170,000 m²), it has a smaller land size than the MUTF but triple the gross floor area for training, maximising the efficient use of limited land space. This allows for high intensity UO training exercises up to a battalion level force, or concurrent training of up to 6 company level forces, on scenarios such as homeland security, counter-terrorism or disaster relief operations.
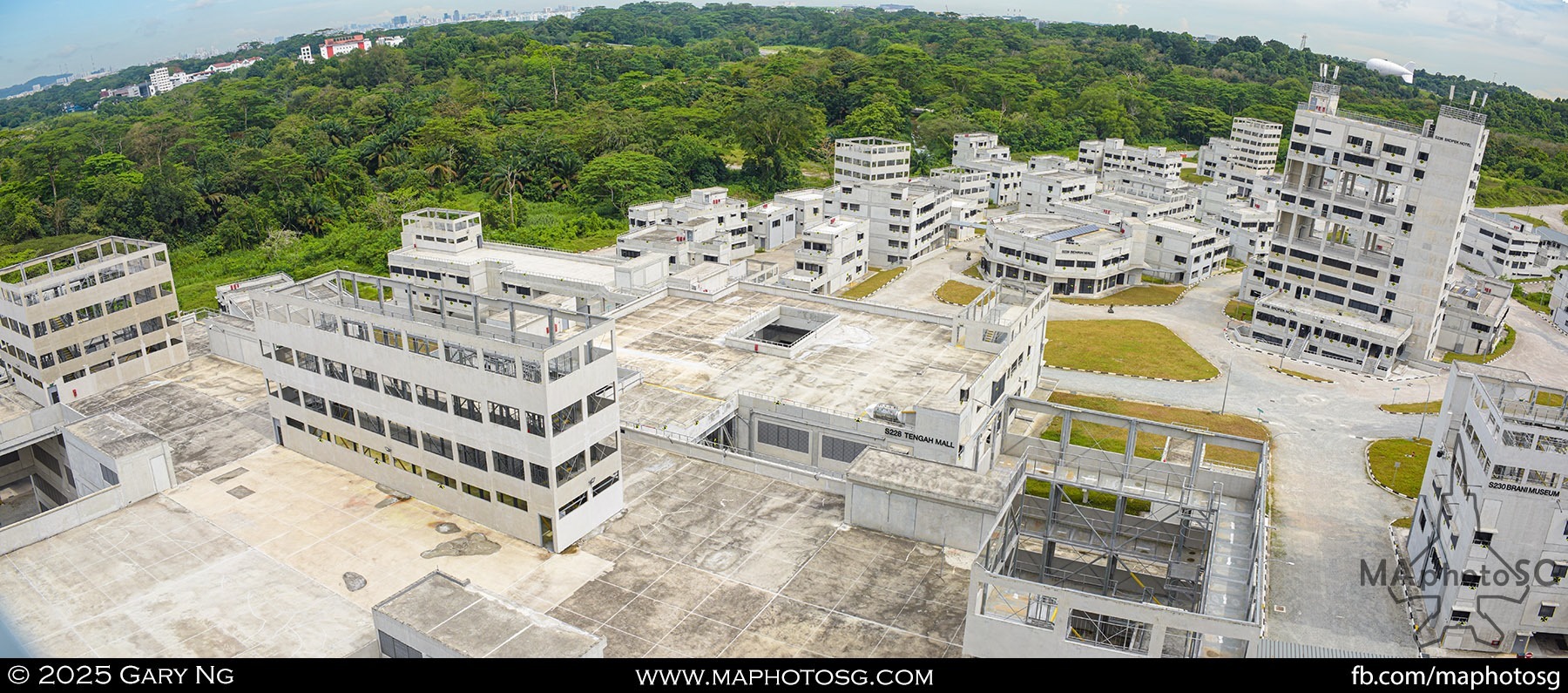
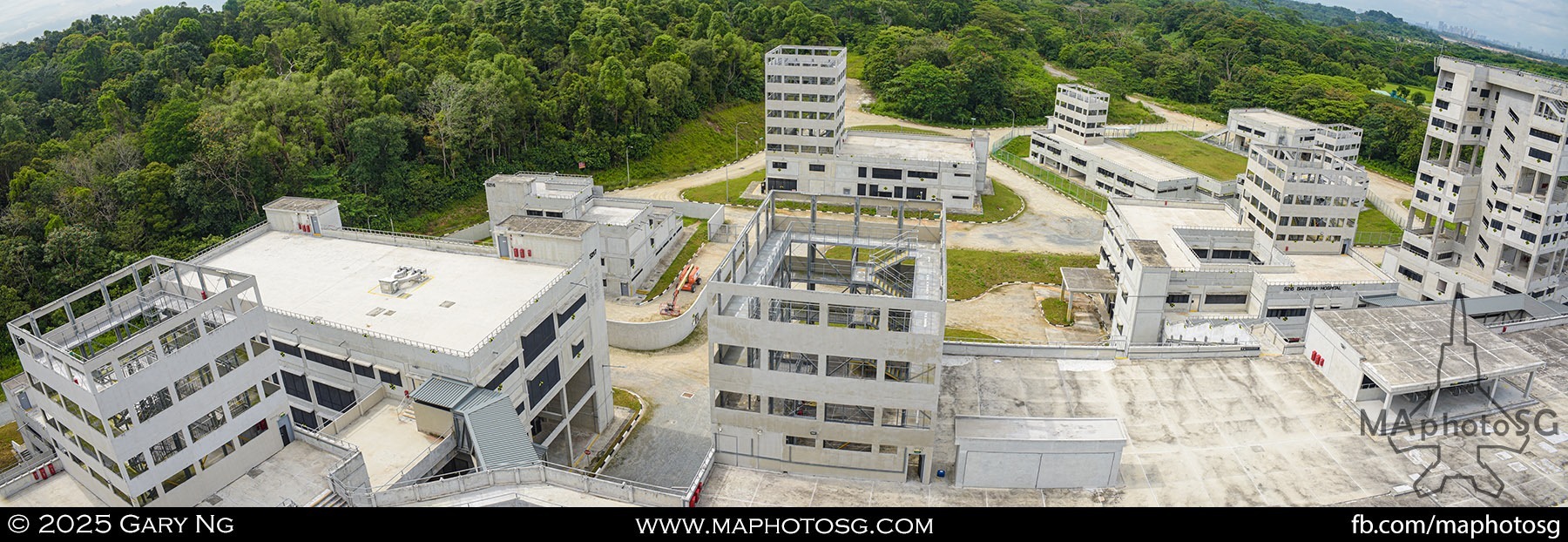
Over 70 buildings ranging from mid to high-rise buildings make up the current Phase 1 facility, broadly clustered into two areas: Old Town and New Town. The Old Town cluster consists of low-rise buildings interspersed among high structures, and has a more irregular road network pattern, resembling a small neighbourhood town centre. New Town has a higher building density, with tall structures interconnected via linkways and bridges and a more linear grid-like road network. Central to the New Town area is the integrated Transport Hub which consists of a bus interchange, MRT stations and commercial spaces. Other public structures which add to the overall realism of SAFTI City include a hospital, museum, hotel, shopping centre and an immigration checkpoint.
Smart Innovations
Key innovations built into the SAFTI City infrastructures include:-
- Swing Panels – These huge wind-proof panels allow areas to be reconfigurable, which enables multiple permutations such that scenarios can be dissimilar even for units that have trained there previously. Soldiers are also forced to think on their feet and develop alternate strategies when they encounter an unplanned route or area change.
- False Facades – These facades hide a series of perimeter corridors with interconnected stairs, which reduces the construction cost and process of building a full structured building. They also allow the installation of smart targetries to enhance the training.
- Configurable Windows – Utilising a fine mesh, the windows optimise training visibility and natural ventilation. These wire mesh can be replaced with glass panels for dynamic window entry training by the units if required.
- Underground Features Training – An example of infrastructure maximisation, soldiers can enter an actual live underground drain for training scenarios. The training drain design specifications have been doubled of national construction requirements, and are equipped with ventilation systems, sensors and cameras.
To simulate an underground MRT station environment and save construction costs, the Transport Hub was built above ground, but through the ingenious use of wall louvres which has the added advantage of natural ventilation, it presents an encompassing underground feel, complete with ‘link tunnels’. As the soldiers move up the stairs, they emerge onto the ‘street level’ rooftop where it is connected by bridges to other buildings.
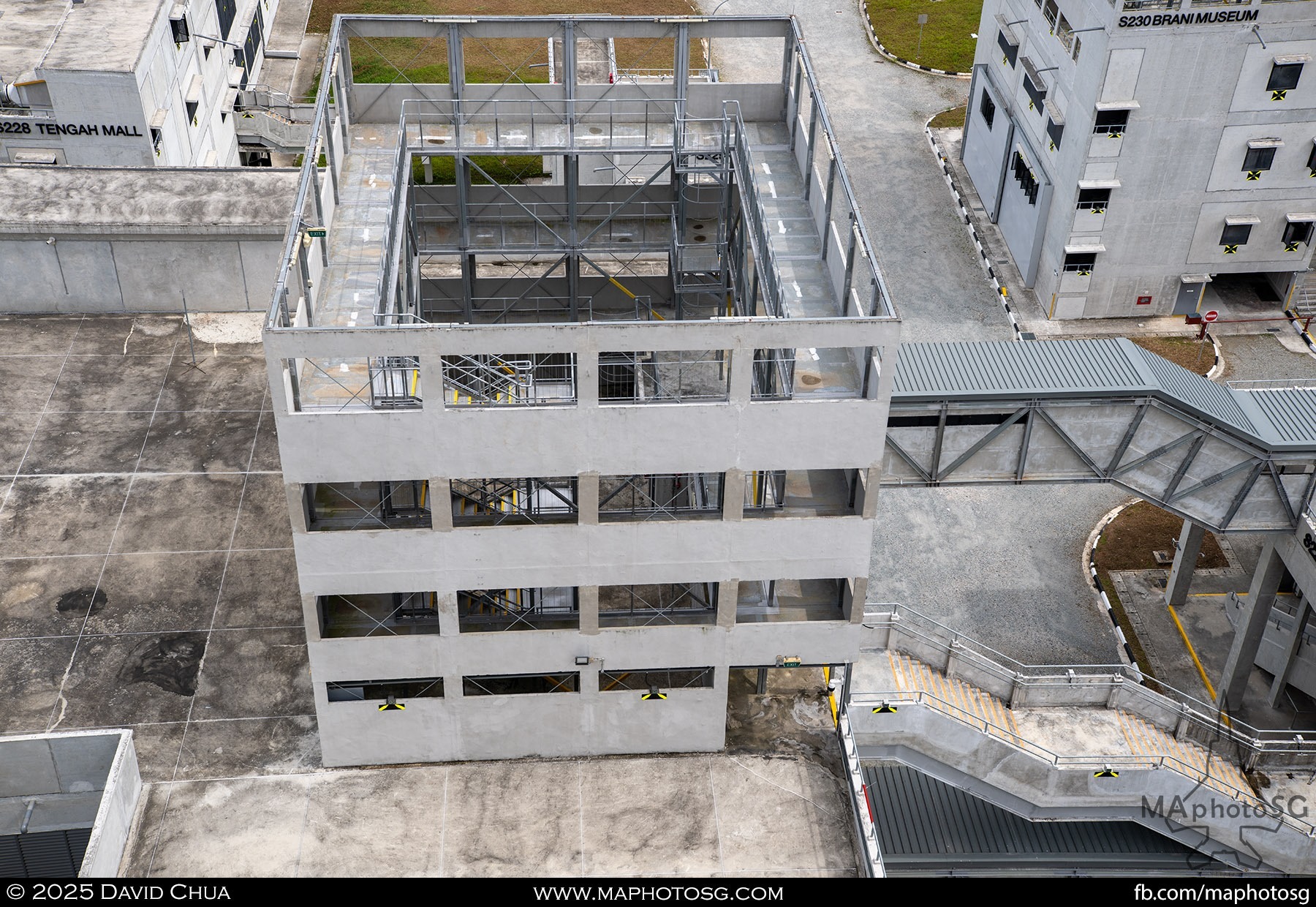
01. False Facades create an appearance of a full building structure, but hide the perimeter corridors which are linked by stairs or ladders
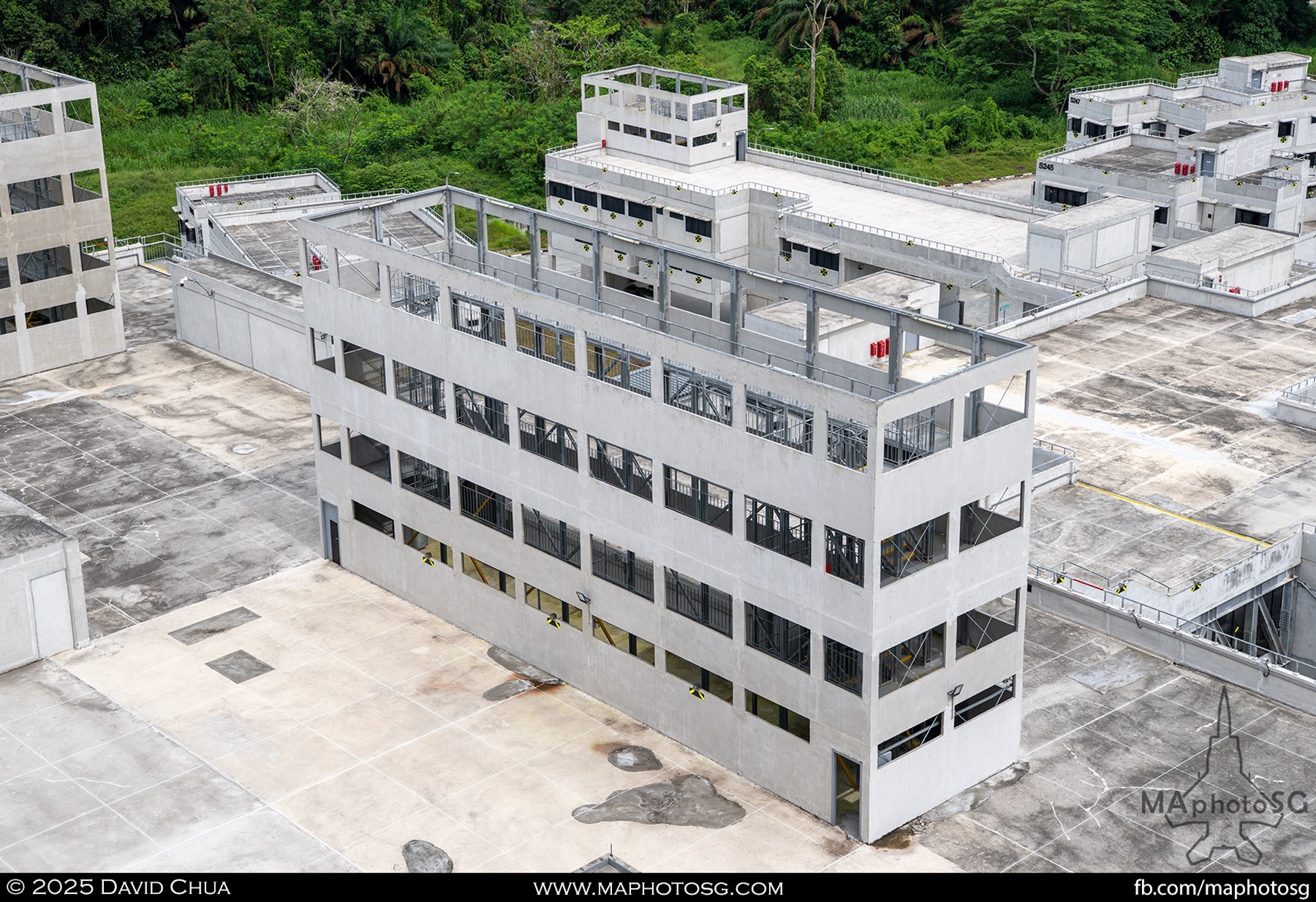
02. An example of False Facade with perimeter corridors which are linked by staircases
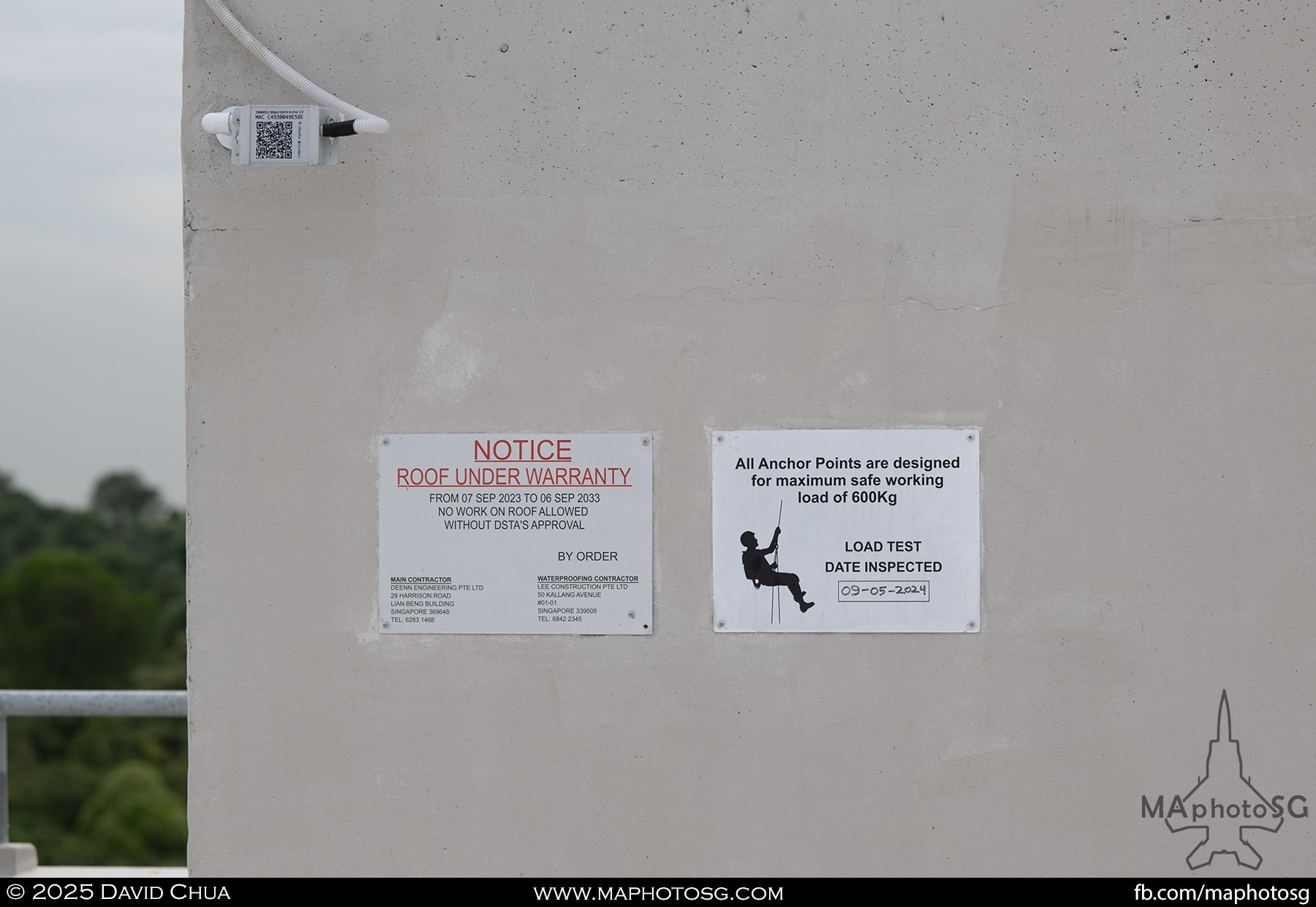
03. Some roof tops of the high rise structures allow for heli-rappeling or anchor point rappeling down the building
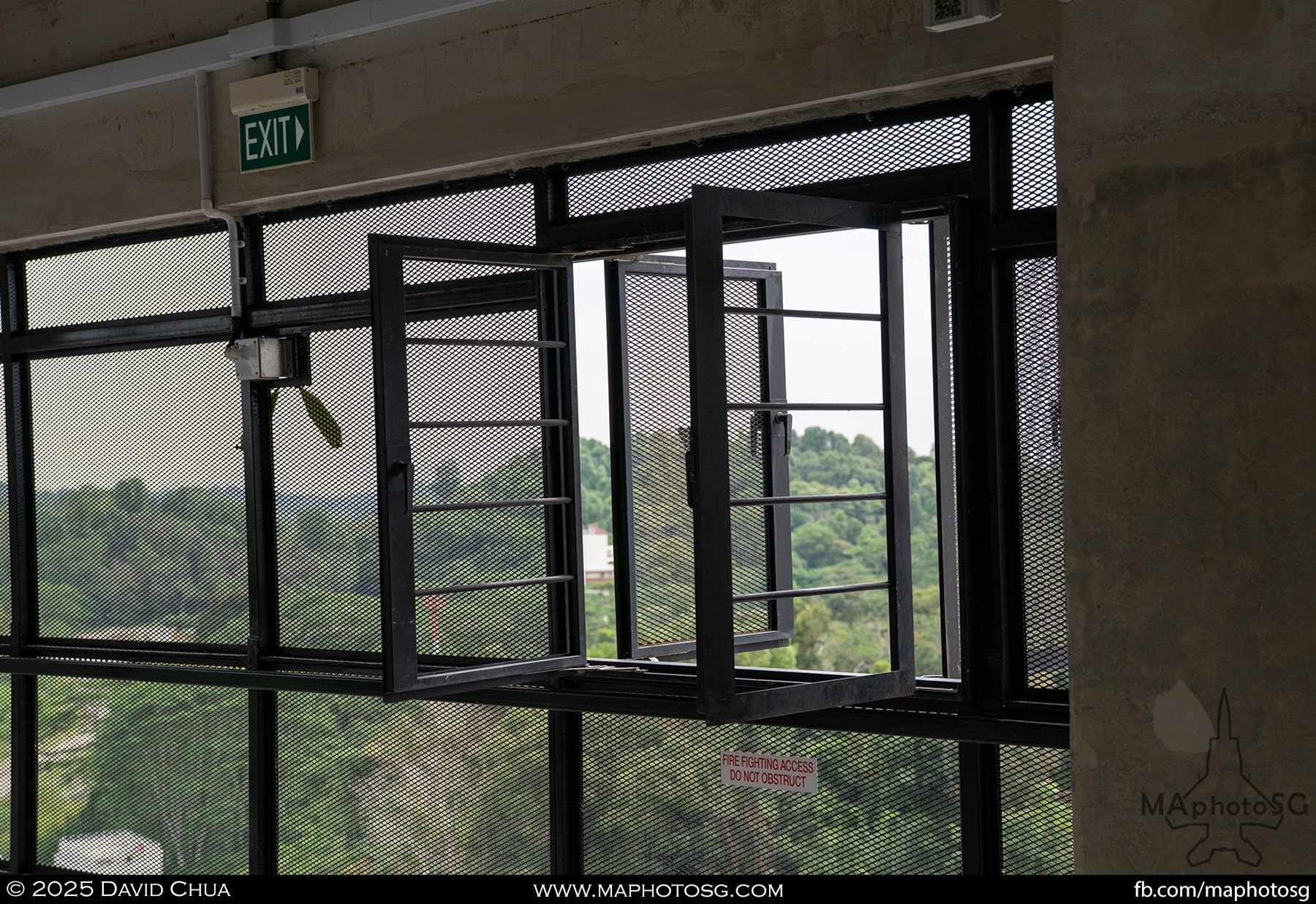
04. Windows are installed with a fine mesh system which from gives a ‘glass’ illusion from far, yet provides natural ventilation to the structures.
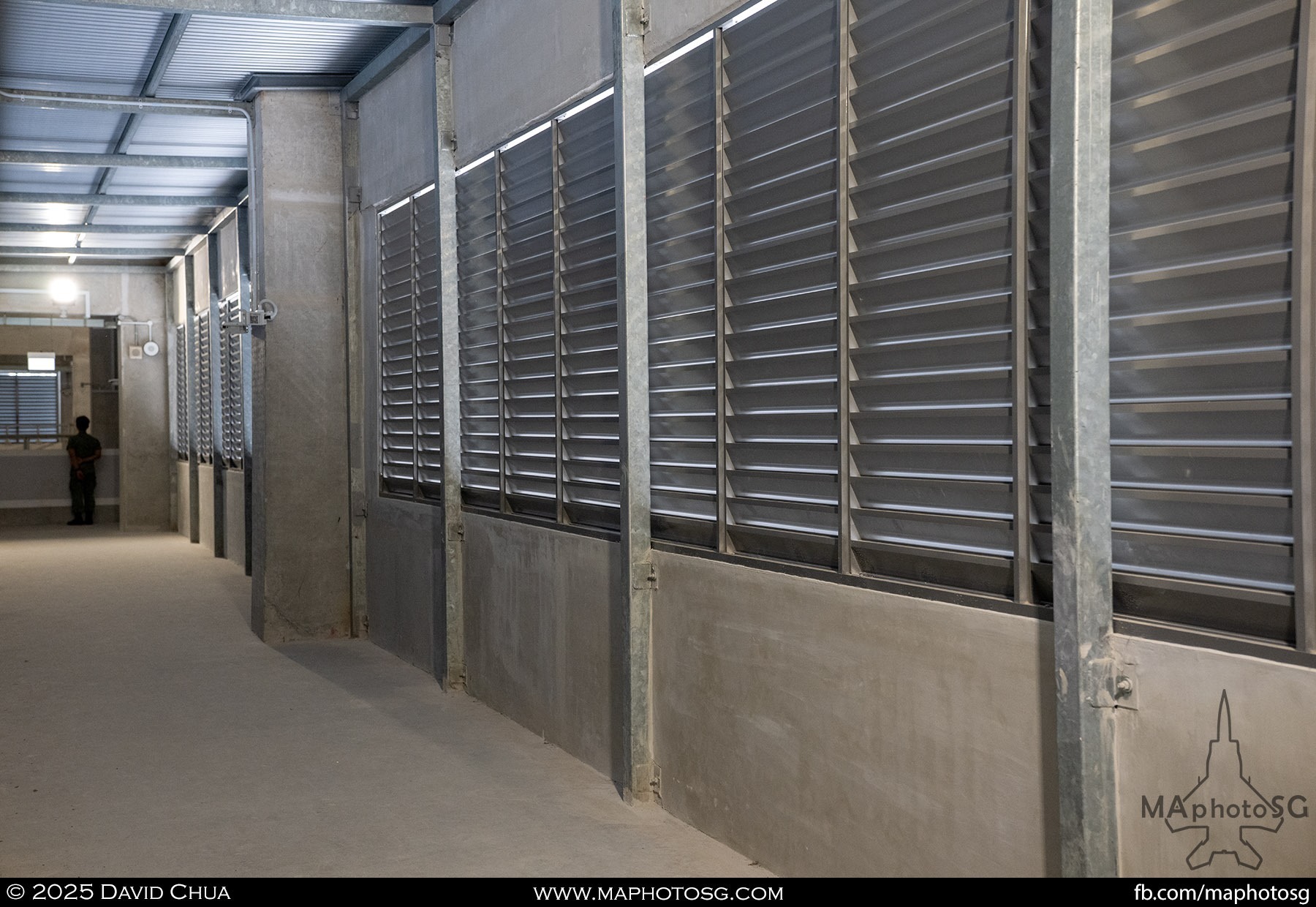
05. Louvres provide an environment of an ‘underground linkway’ to the southern station, despite it being on the second floor of the Transport Hub structure
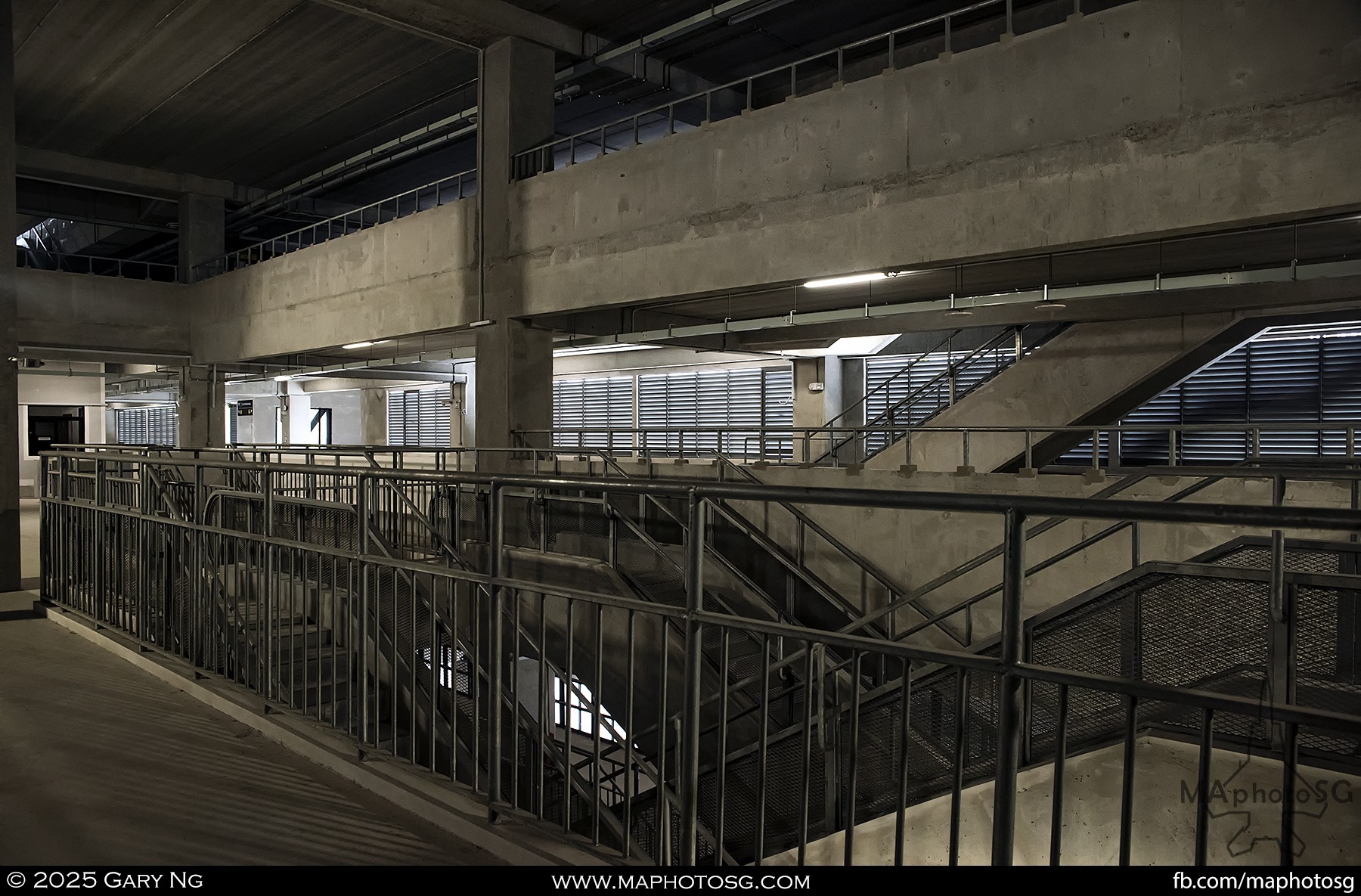
06. The southern station layout is modelled after the Raffles Place MRT station with its mixture of mid and full level staircases and simulated escalator structures. The louvres provide natural ventilation to all floors
07. All signages in the Transport Hub are based on exact SMRT guidelines for the most accurate representation
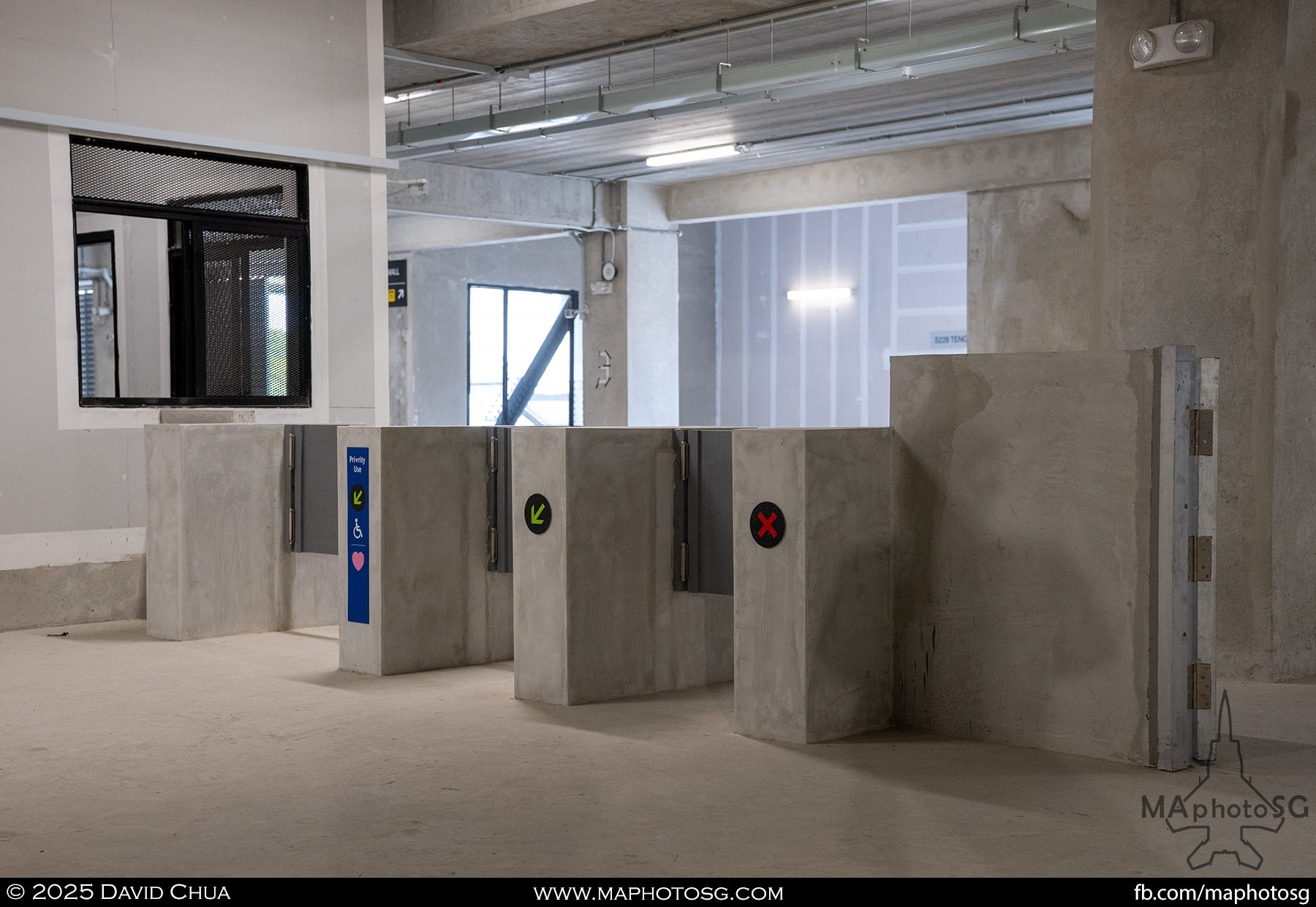
08. The southern station features solid concrete ticket gantries with wooden swing doors that have the same measurements as the actual ones
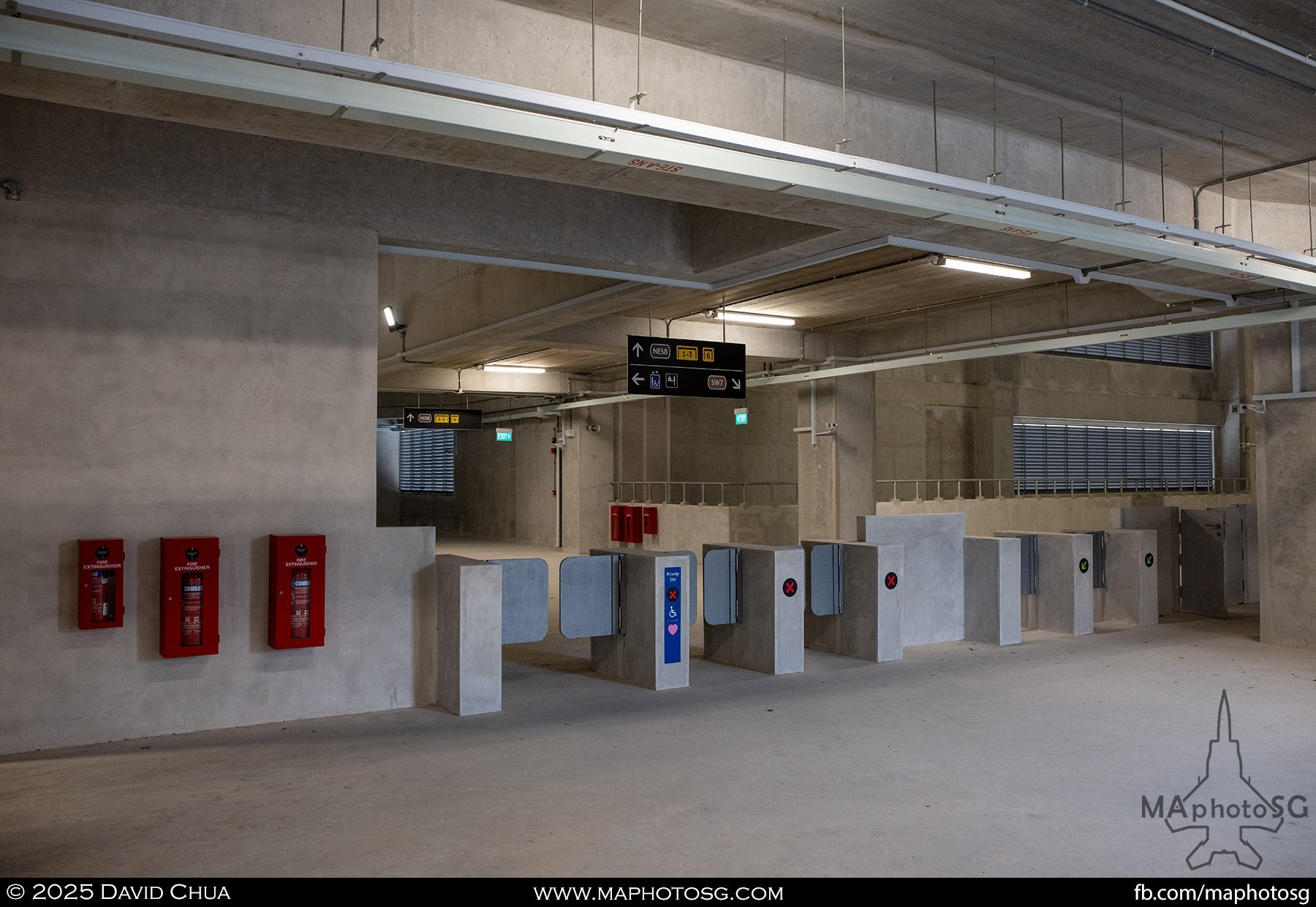
09. The surrealistic southern underground station is located entirely upwards from the second floor of the Transport Hub.
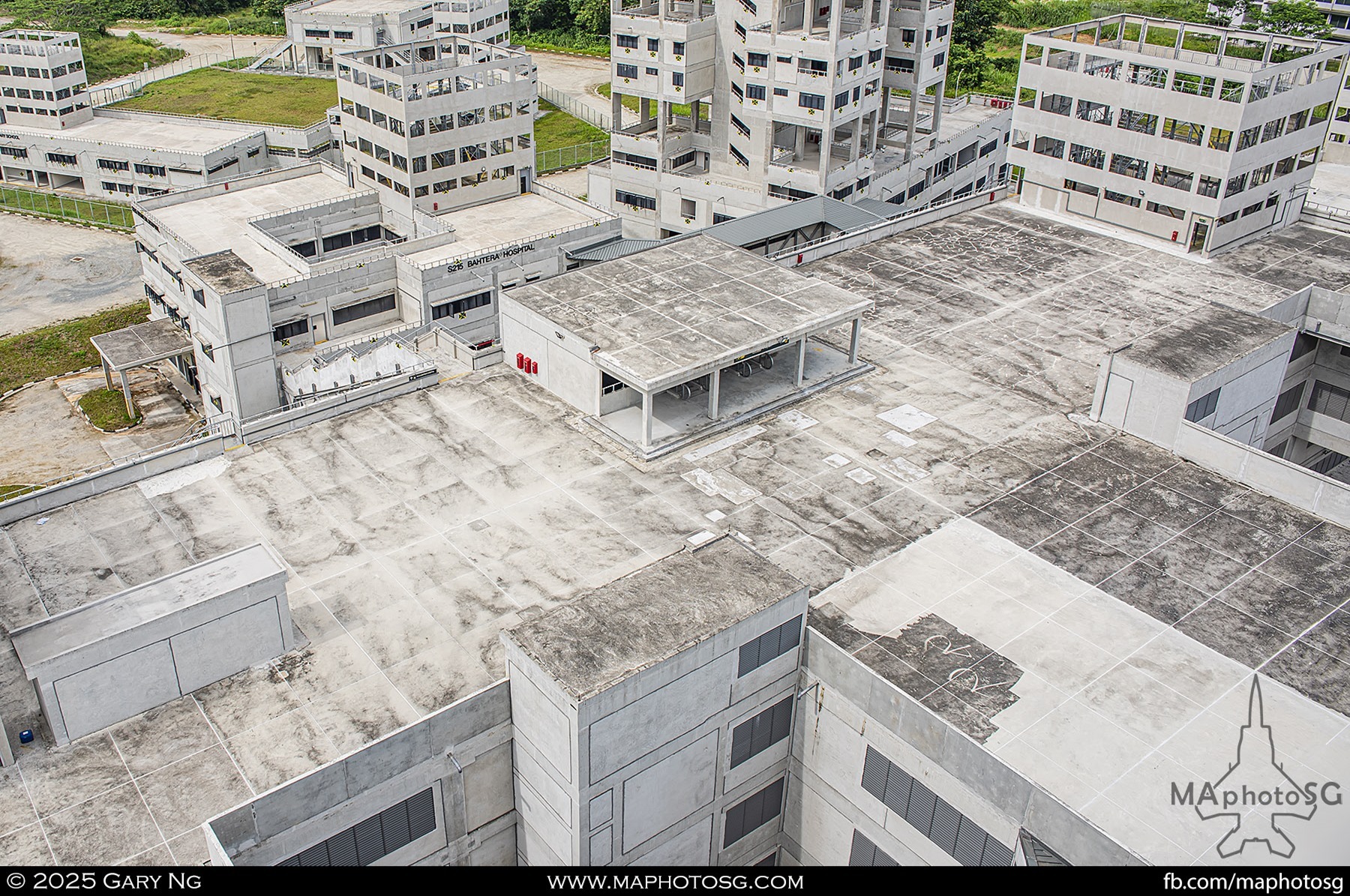
10. The roof of the Transport Hub is the ‘street level’ of the southern underground station, with the ‘station exit’ modelled after Raffles Place. By constructing the entire structure above ground, a significant amount of cost and time was saved during the process
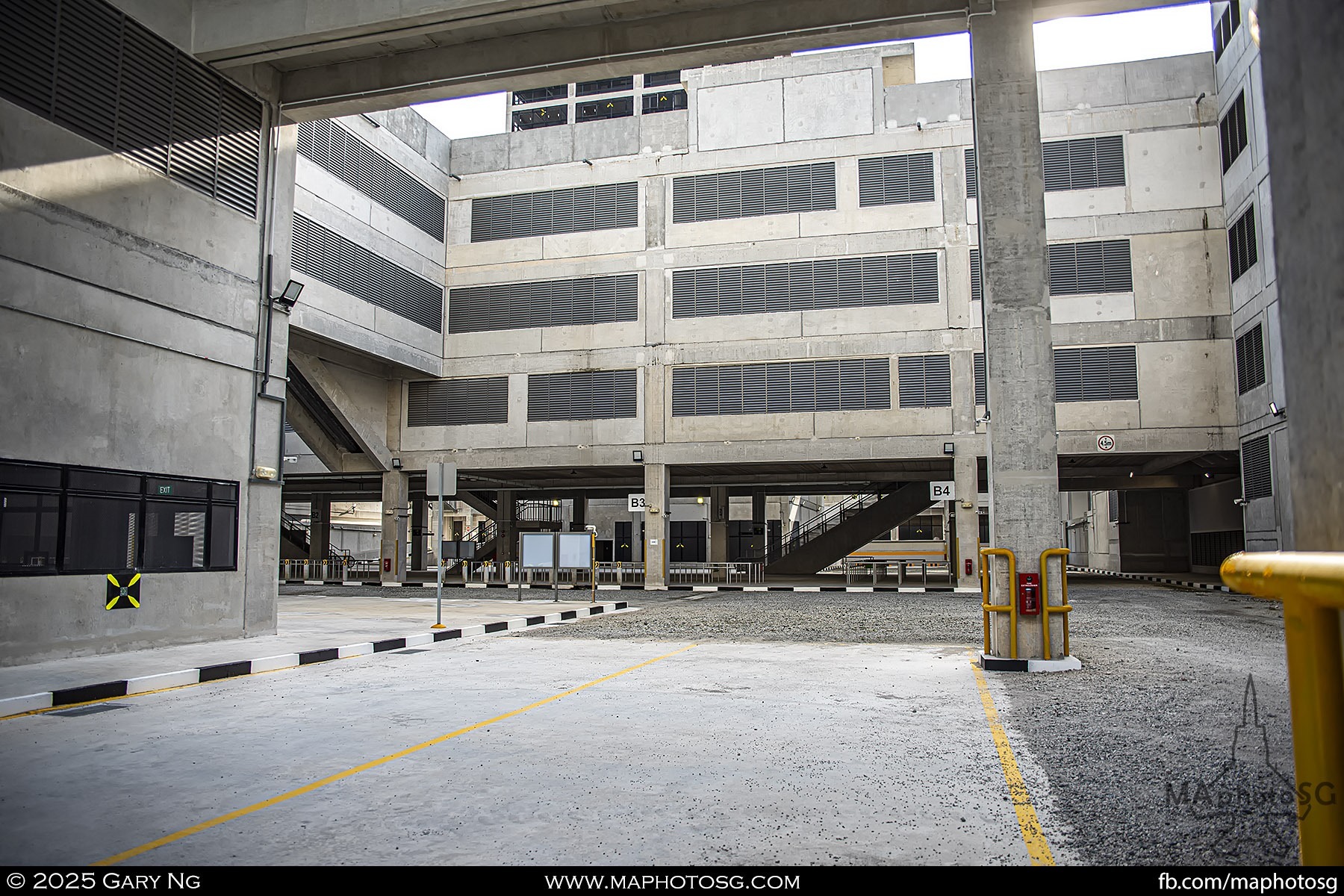
11. The Transport Hub bus interchange features full alighting and boarding areas, and driveways
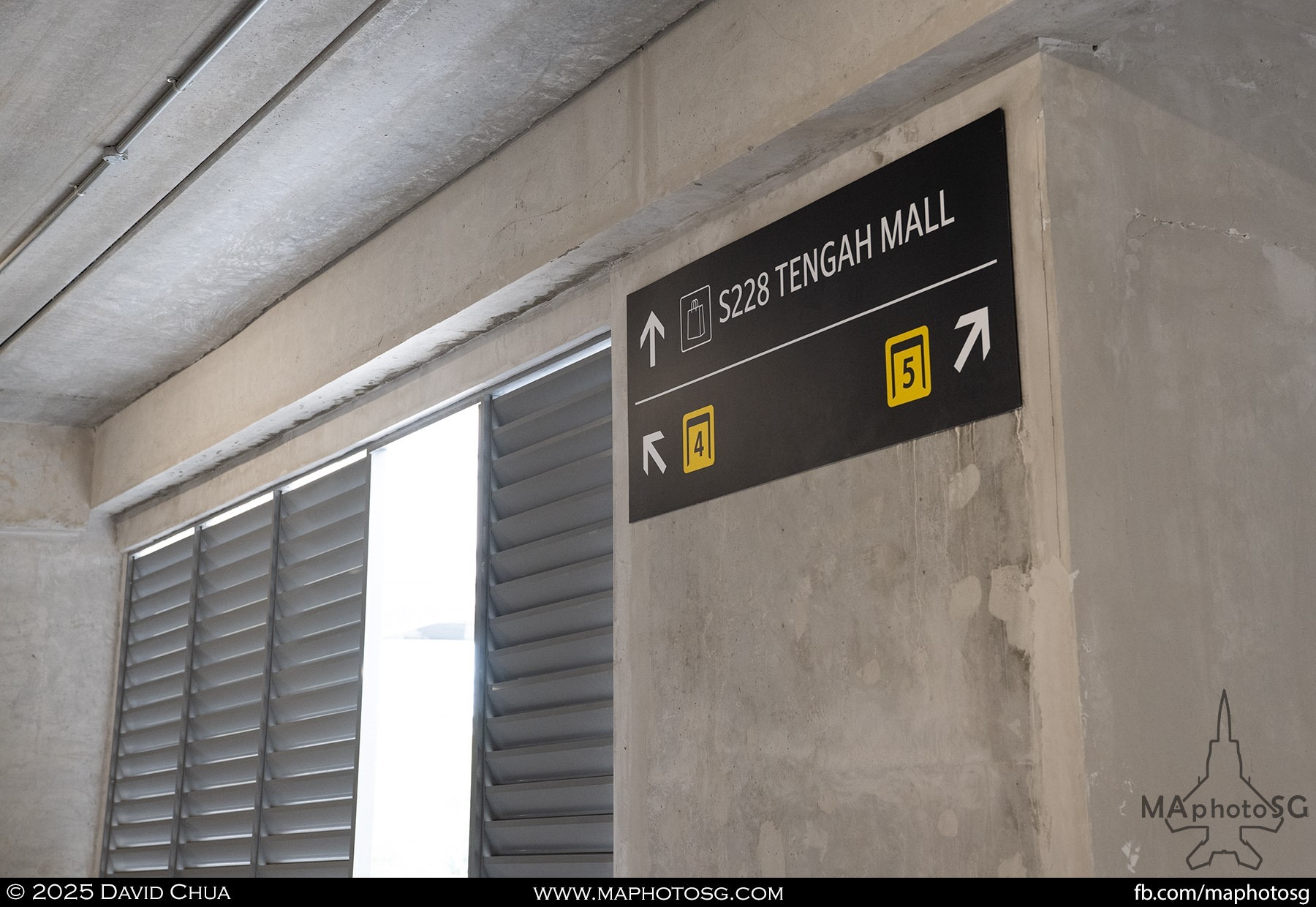
12. A close up of the louvres in the southern station, next to an exit link to a shopping mall structure
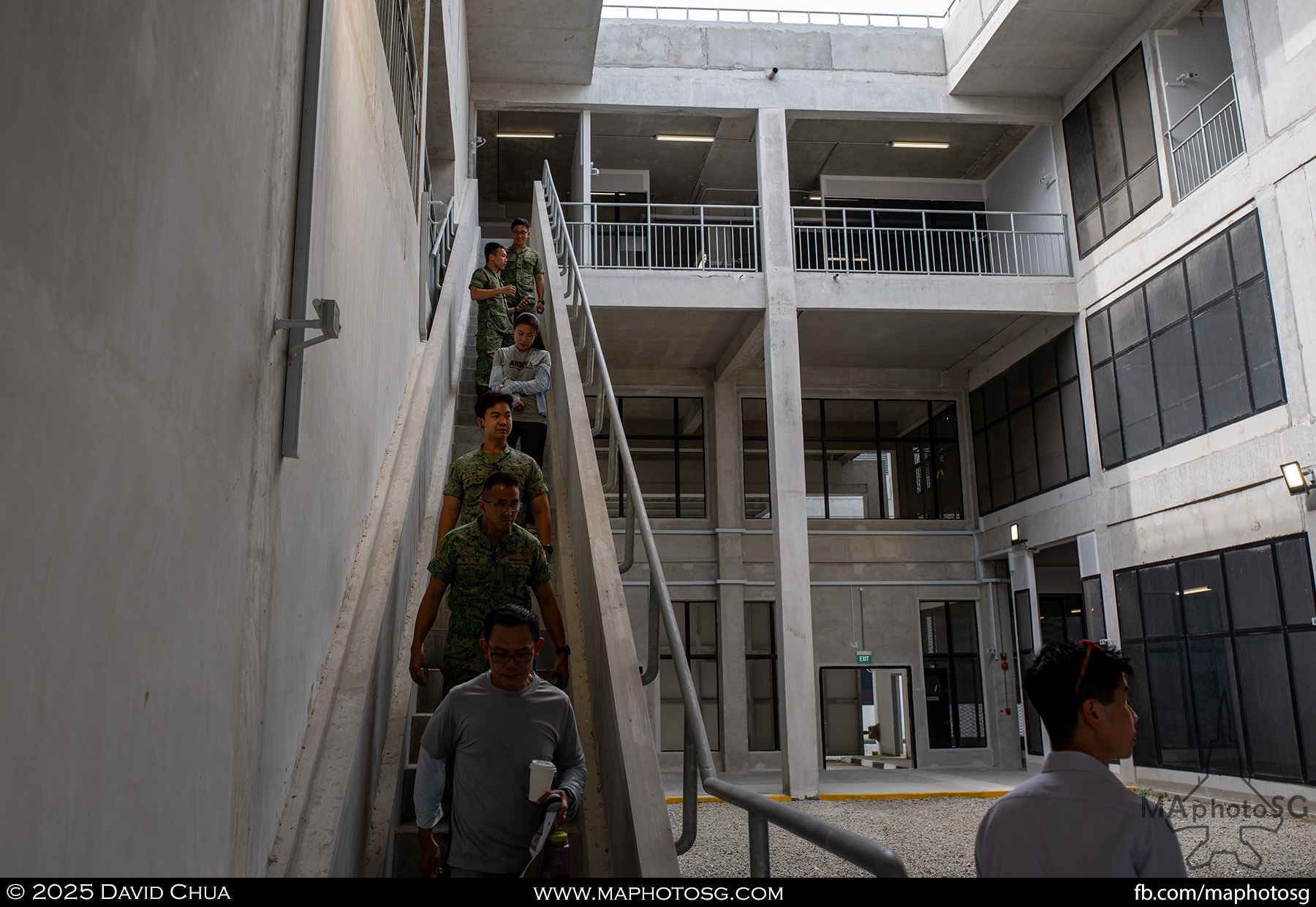
13. Tengah Mall has a typical multi-storey shop units mall structure with a lobby. All escalator structures in SAFTI City are stairs with the width and gradient measurements of actual escalators
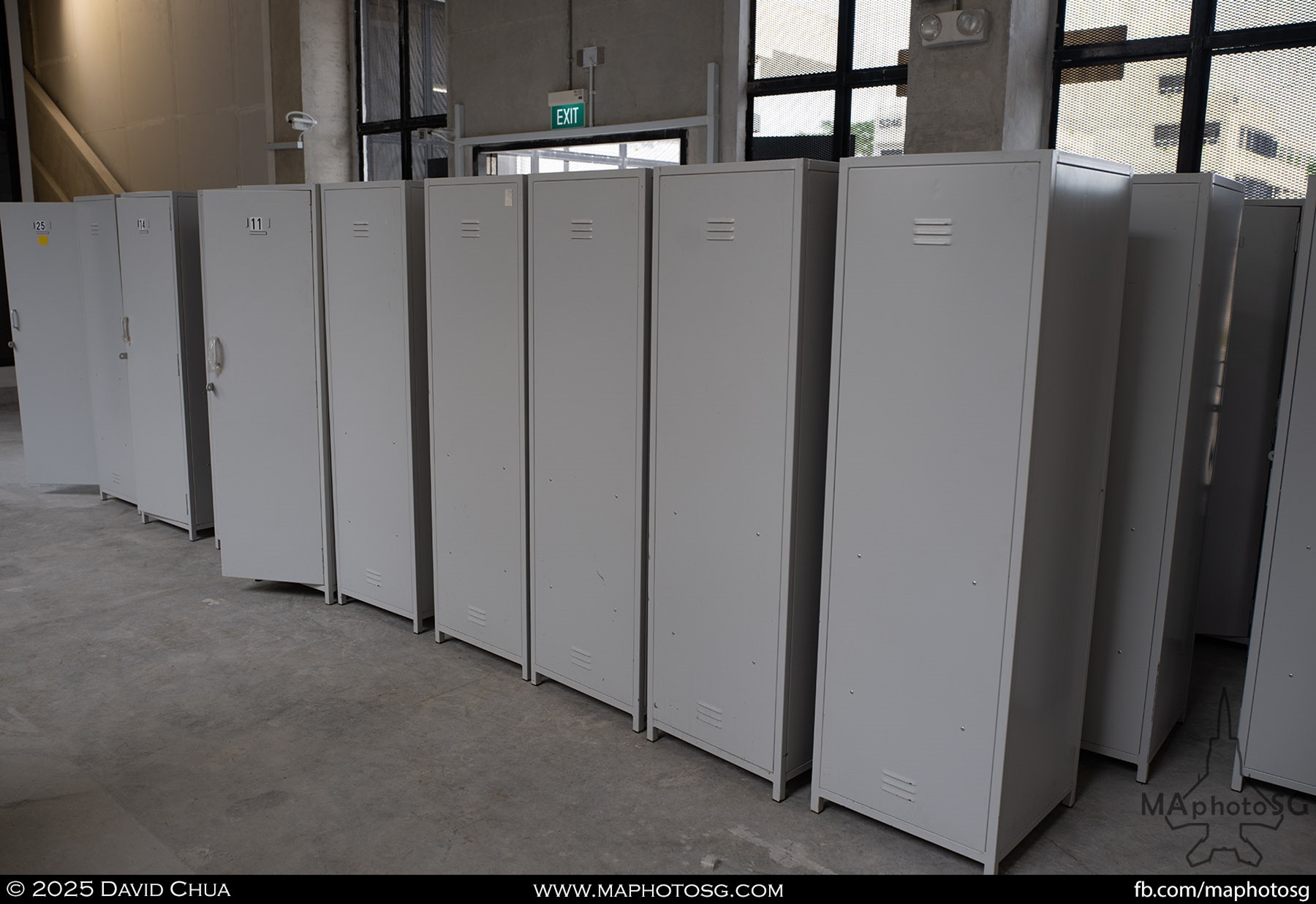
14. One of the sustainability efforts in SAFTI City is the fitting of furnishings and fixtures in the structures from disposed assets across the various SAF camps islandwide
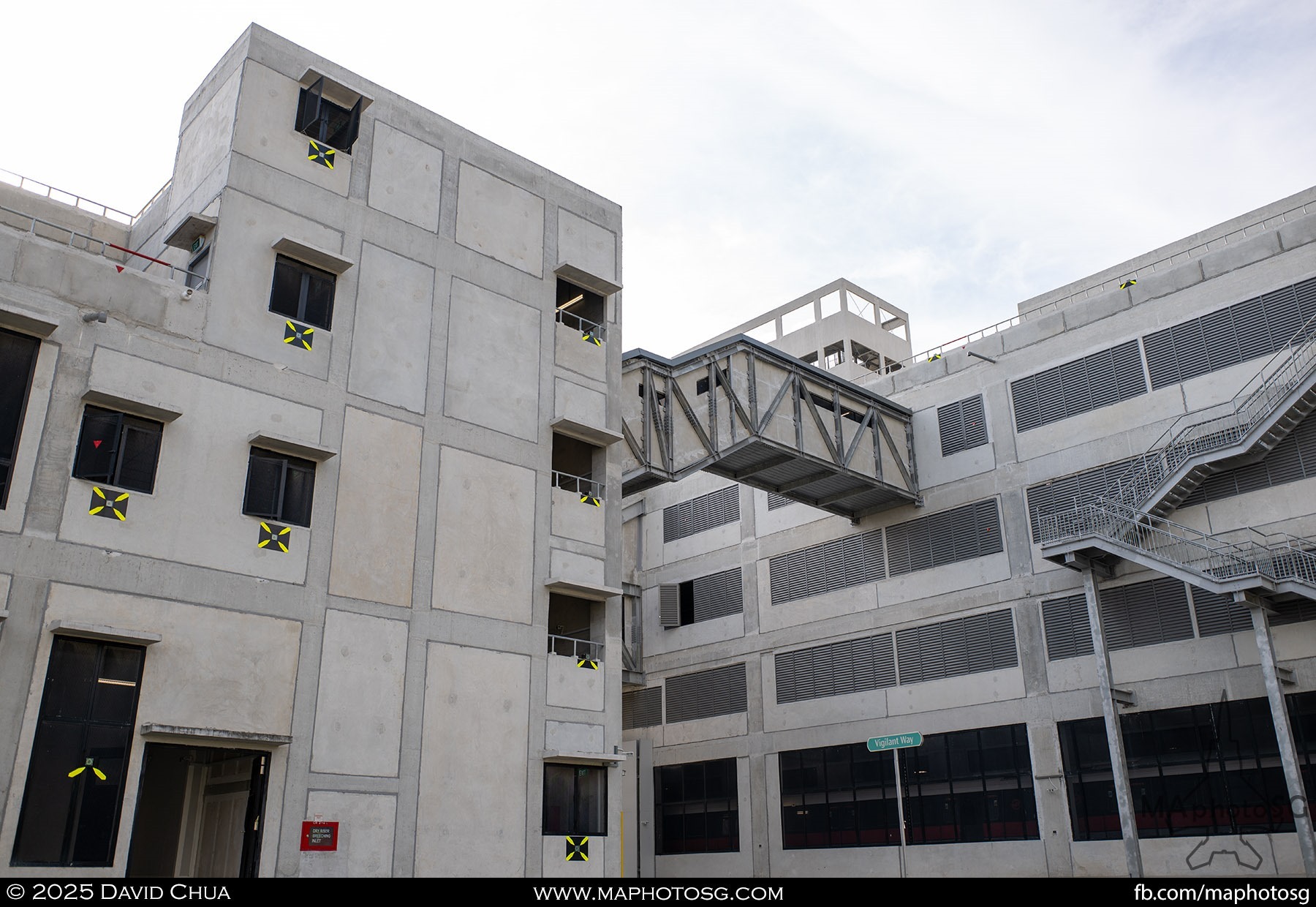
15. The external southern section of the Transport Hub shows how the ‘underground linkway’ and foldable louvres create the environment of an underground MRT station, all while being above ground
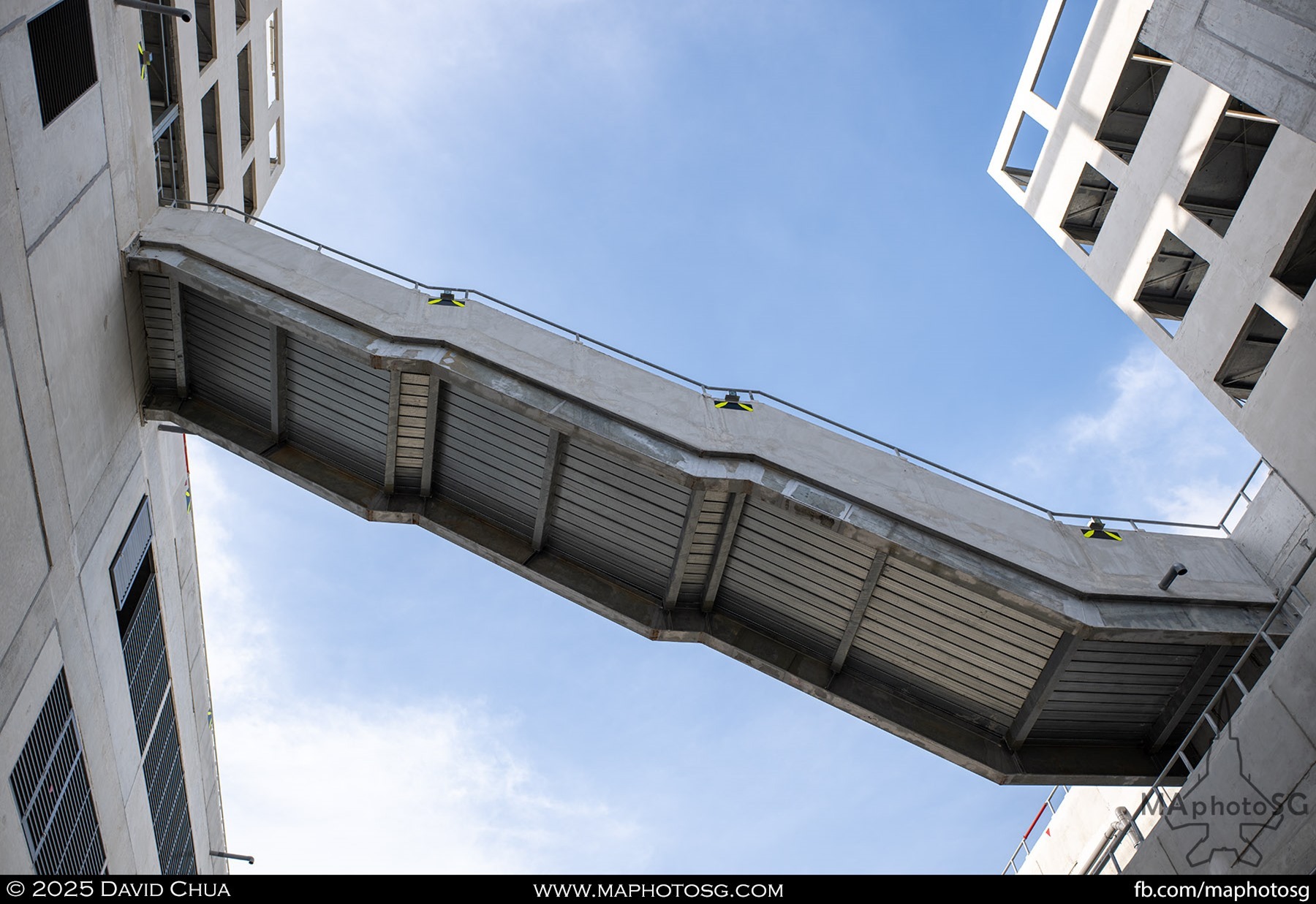
16. An example of interconnectivity between two structures via a stairway bridge
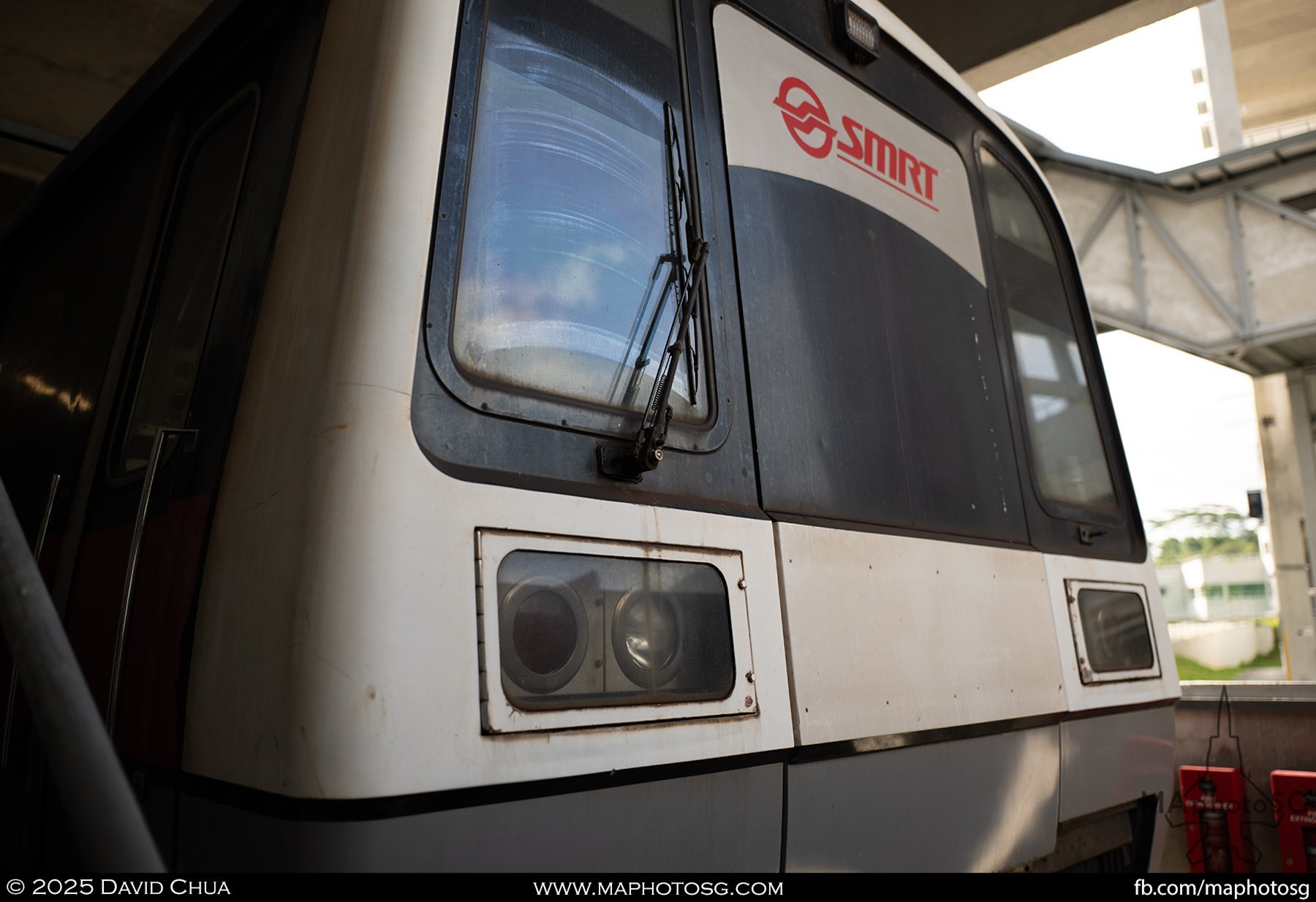
17. Decommissioned trains donated by the SMRT Corporation provide a level of ultra-realism for scenarios involving the MRT system
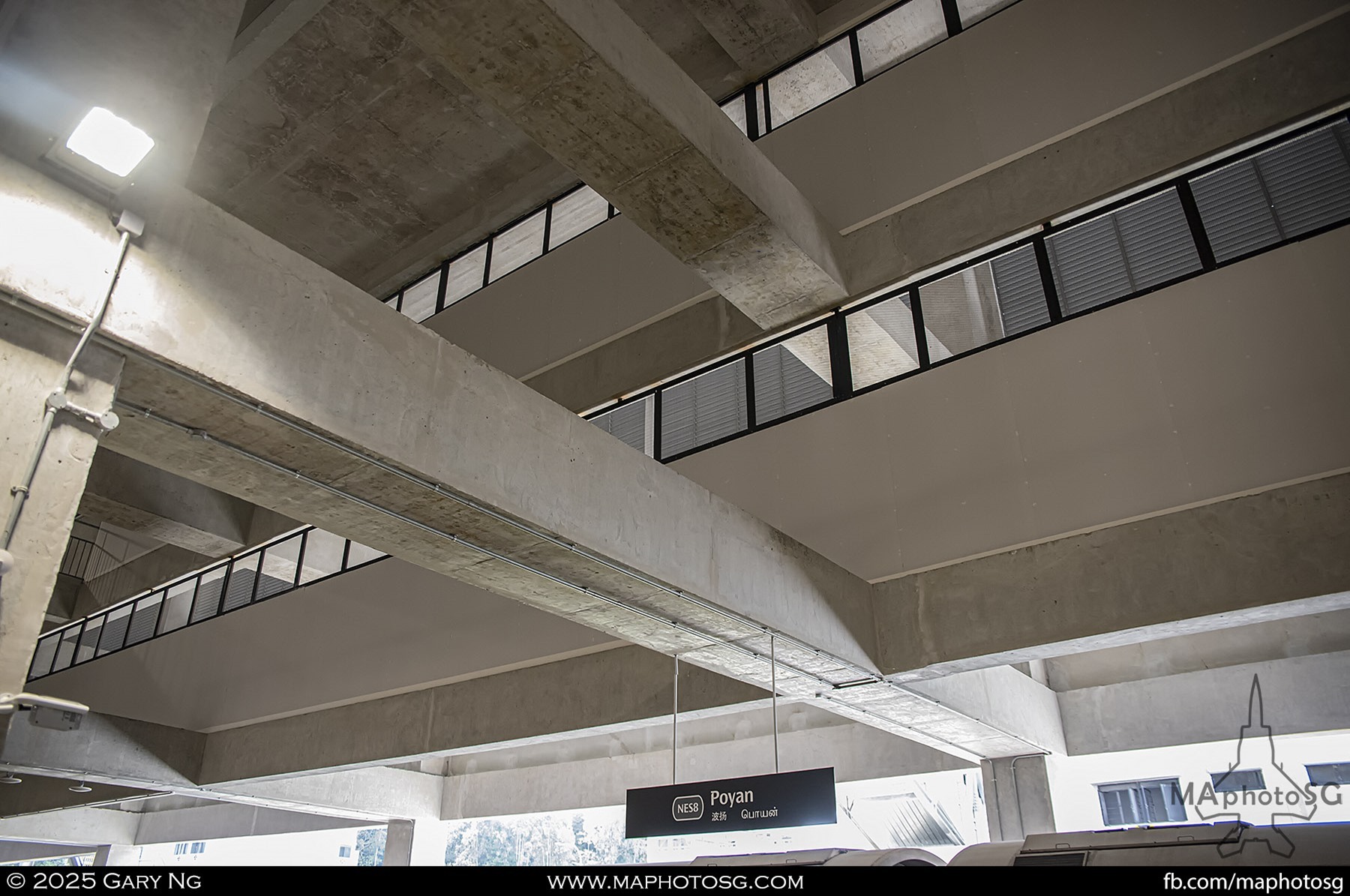
18. The northern station is modelled after a typical above ground MRT station commonly found in the heartlands, with a bright well-ventilated platform
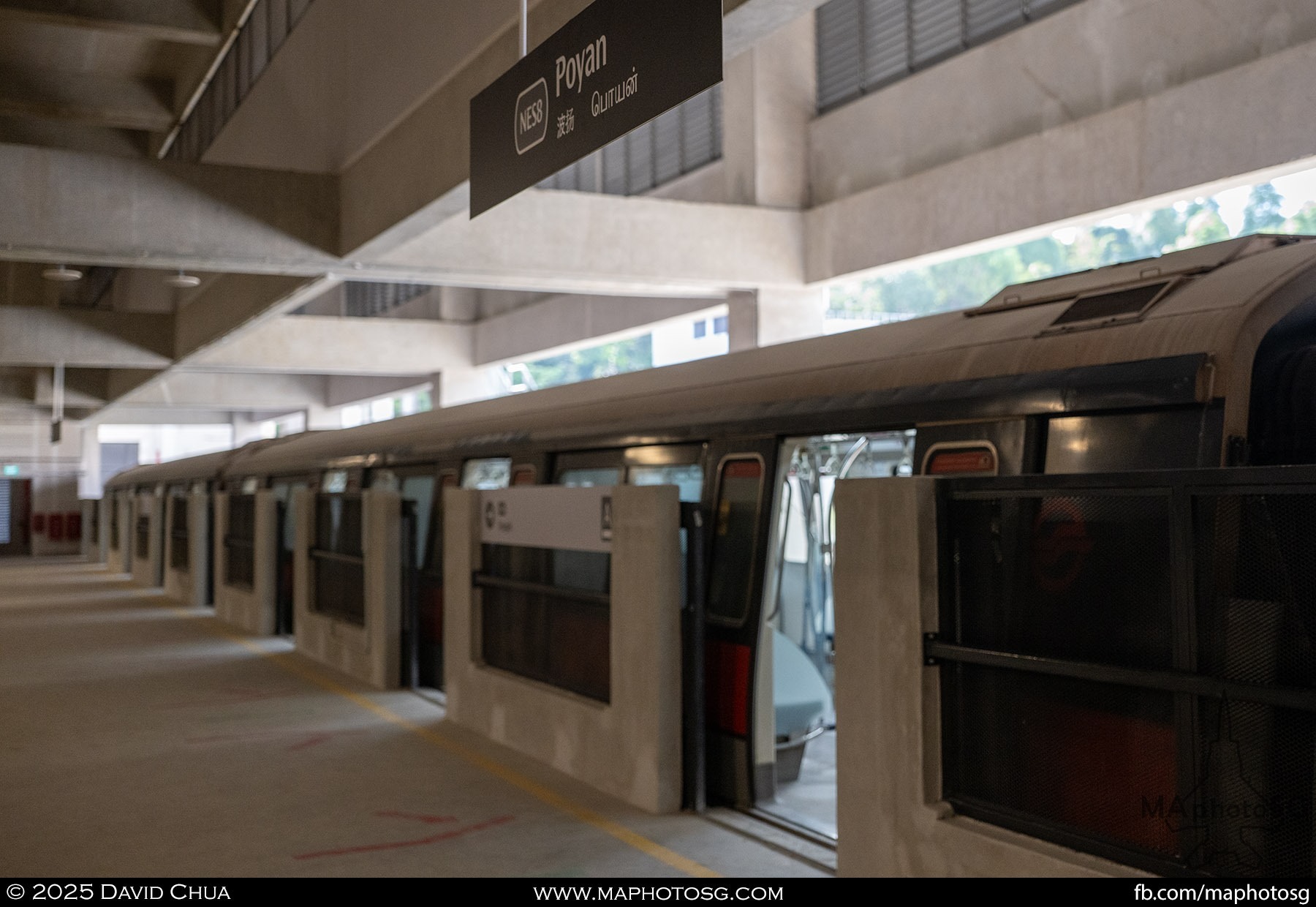
19. The northern station features platform doors that can be opened or closed
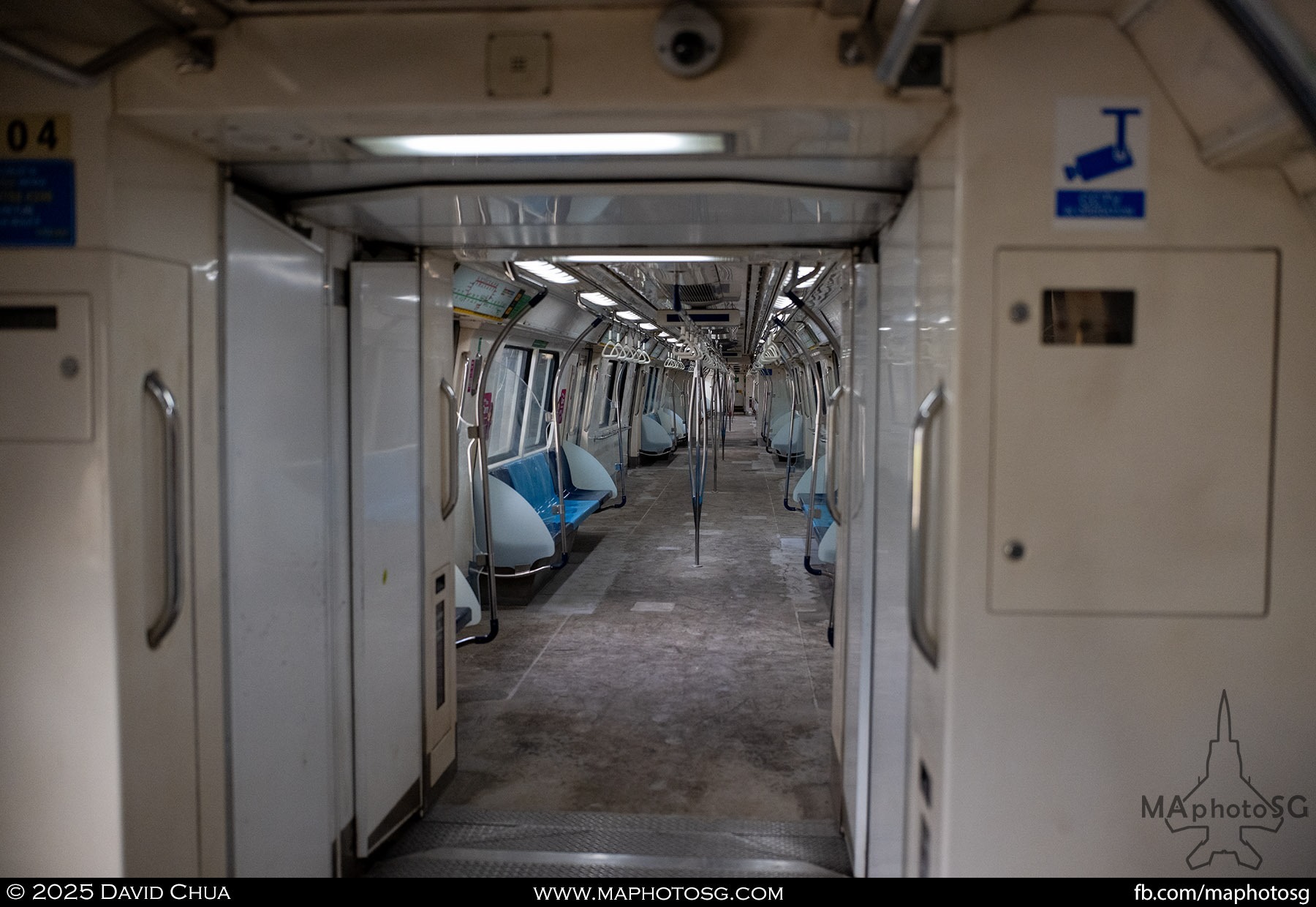
20. The static MRT trains still retain the original fittings as it was during active passenger service
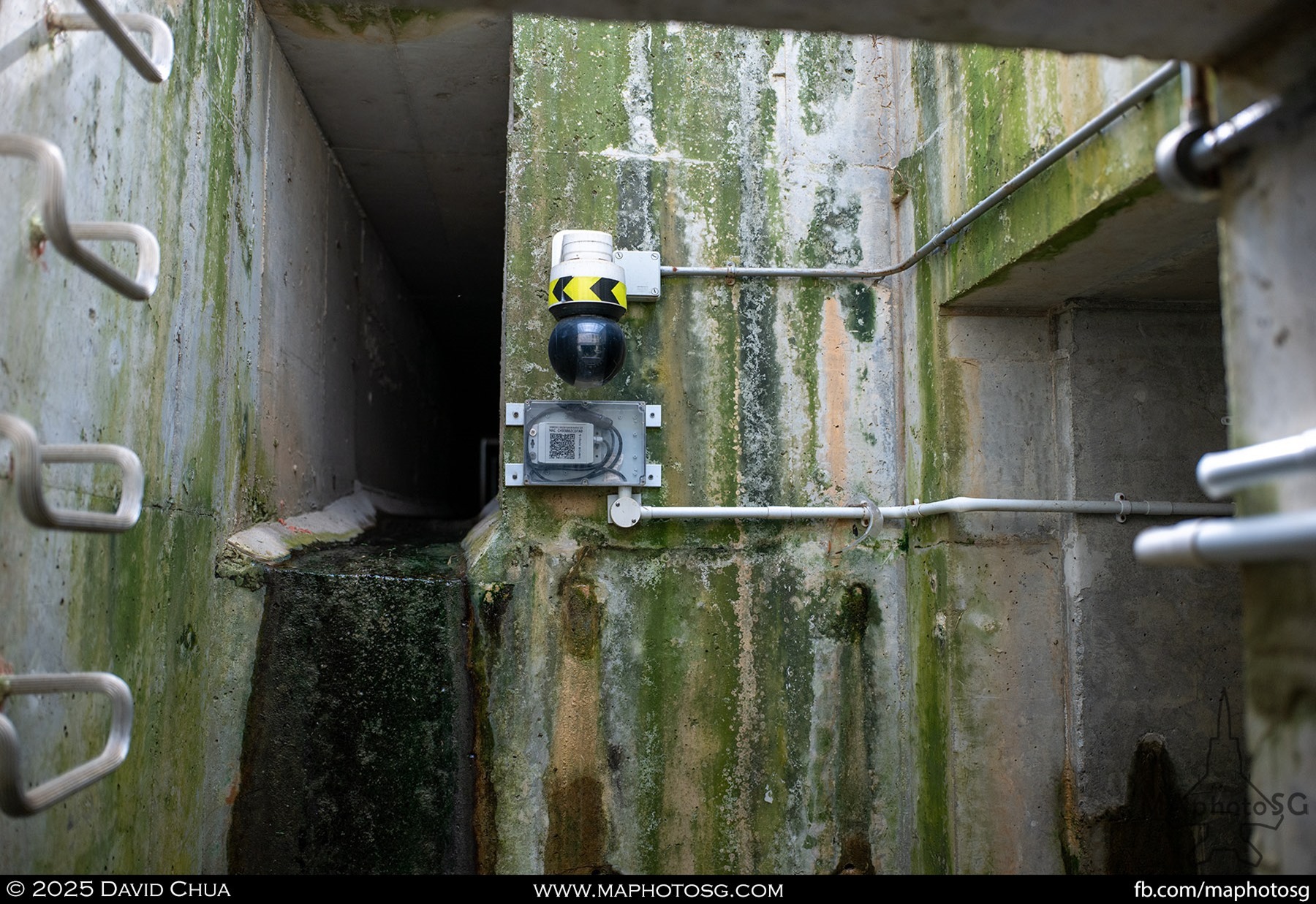
21. The training drain system serves both as a live operating drain and also as a training element for soldiers, equipped with sensors, cameras and ventilation systems
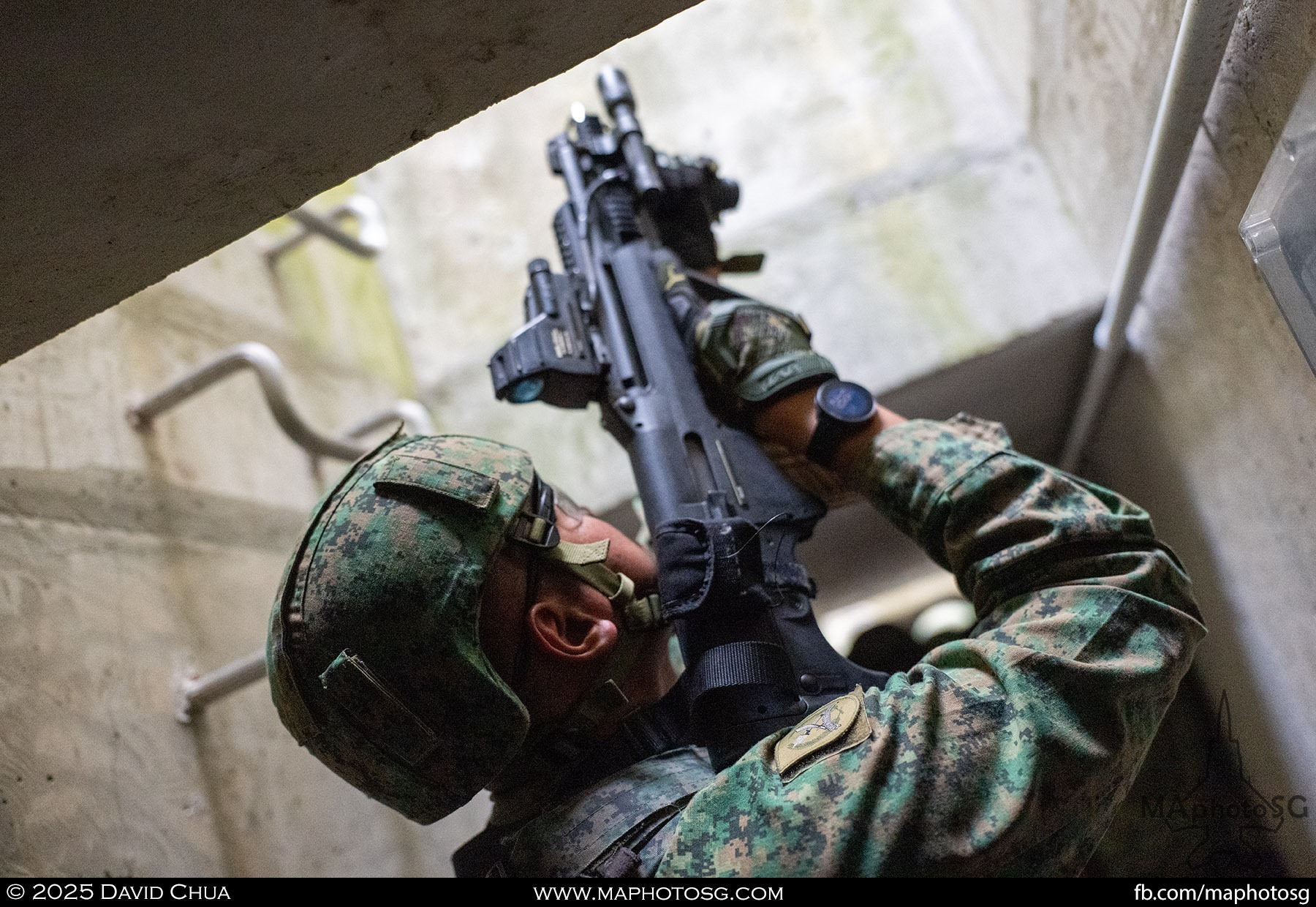
22. The dimensions of the SAFTI City training drain system has been significantly increased to allow for the presence of human traffic
Smart Technologies
The technological systems and experiences accumulated by the SAF through the decades of UO training have resulted in the implementation and usage of these in SAFTI City. The Smart Instrumentation and Simulation Systems provide the soldiers with a close-to-realism training environment, which simultaneously facilitating the collection of statistical and video data, which can be monitored, analysed and used for detailed debriefing purposes.
Examples of these smart technologies are:
- Building Instrumentation – Across SAFTI City, there are about 11,000 sensors installed, such as the Shoot Through Wall sensors and the Trapdoor sensors, and combined with the outdoor and indoor monitoring and data capturing system, it is a fully instrumented facility.
- Interactive Targetry – Unmanned targetry such as the Mobile Human Targetry, 3D Mannequin and 2D Human Targetry augments the physical opposition force for training scenarios. Integrating with the Tactical Engagement System (TES), these smart targetries also have a Shoot-Back capability with sensors that can identify, track and ‘shoot’ at TES-equipped soldiers, complete with lights and sounds.
- Battlefield Effects Simulators (BES) – To condition the battlefield instincts of soldiers, BES systems such as water-based Smoke Generators, Blast Simulators and Weapon Signature Simulator provide the sights, sounds and effects realism that soldiers may encounter in the area of battle, without the use of actual pyrotechnics.
- Exercise Control – The key to tie in the technologies in SAFTI City is the Exercise Control (EXCON) system which allows the planning and monitoring of the training exercises. The Instructor EXCON (I-CON) allows instructors to remotely activate the targetries and BES on the spot for simulated scenarios, and to have real time access to the data for analysis and debriefs.
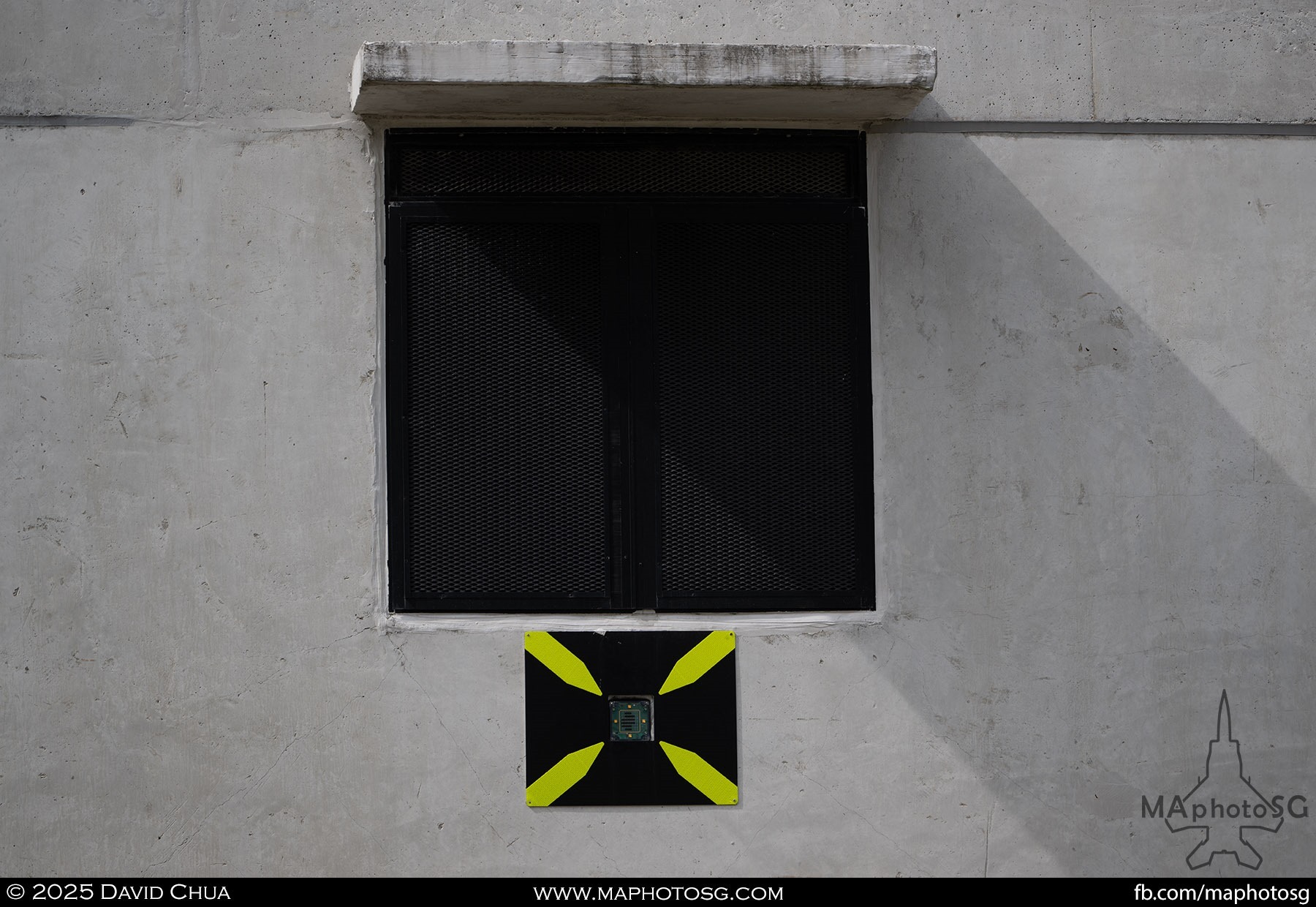
23. One of the numerous Shoot Through Wall modules that are installed across the facades of the buildings in SAFTI City. These sensors are integrated with the soldier’s TES system and will accurately relay if they are ‘shot’ through the wall
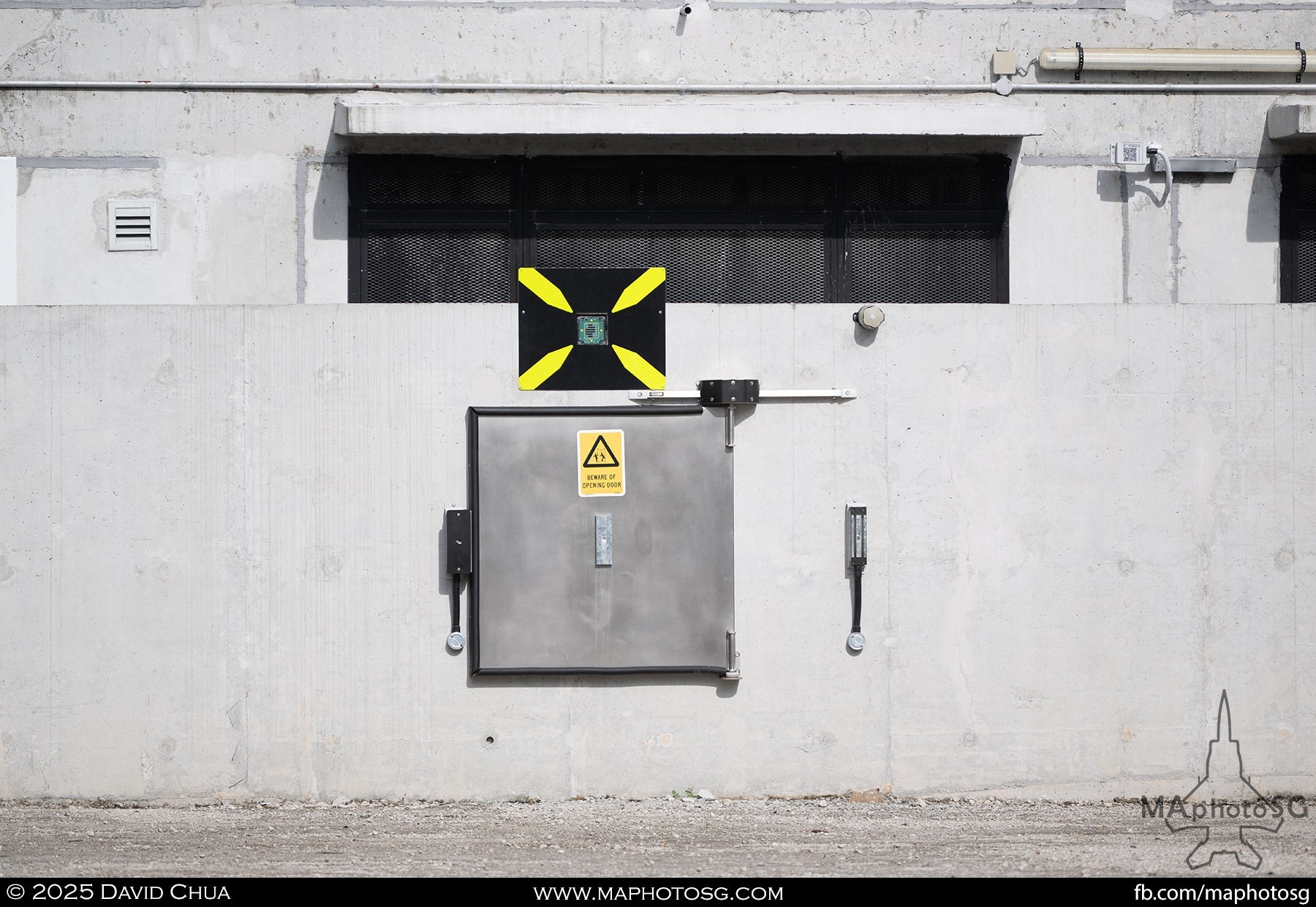
24. A Trapdoor allows for wall breaching by soldiers if successfully hit by the appropriate weapon system
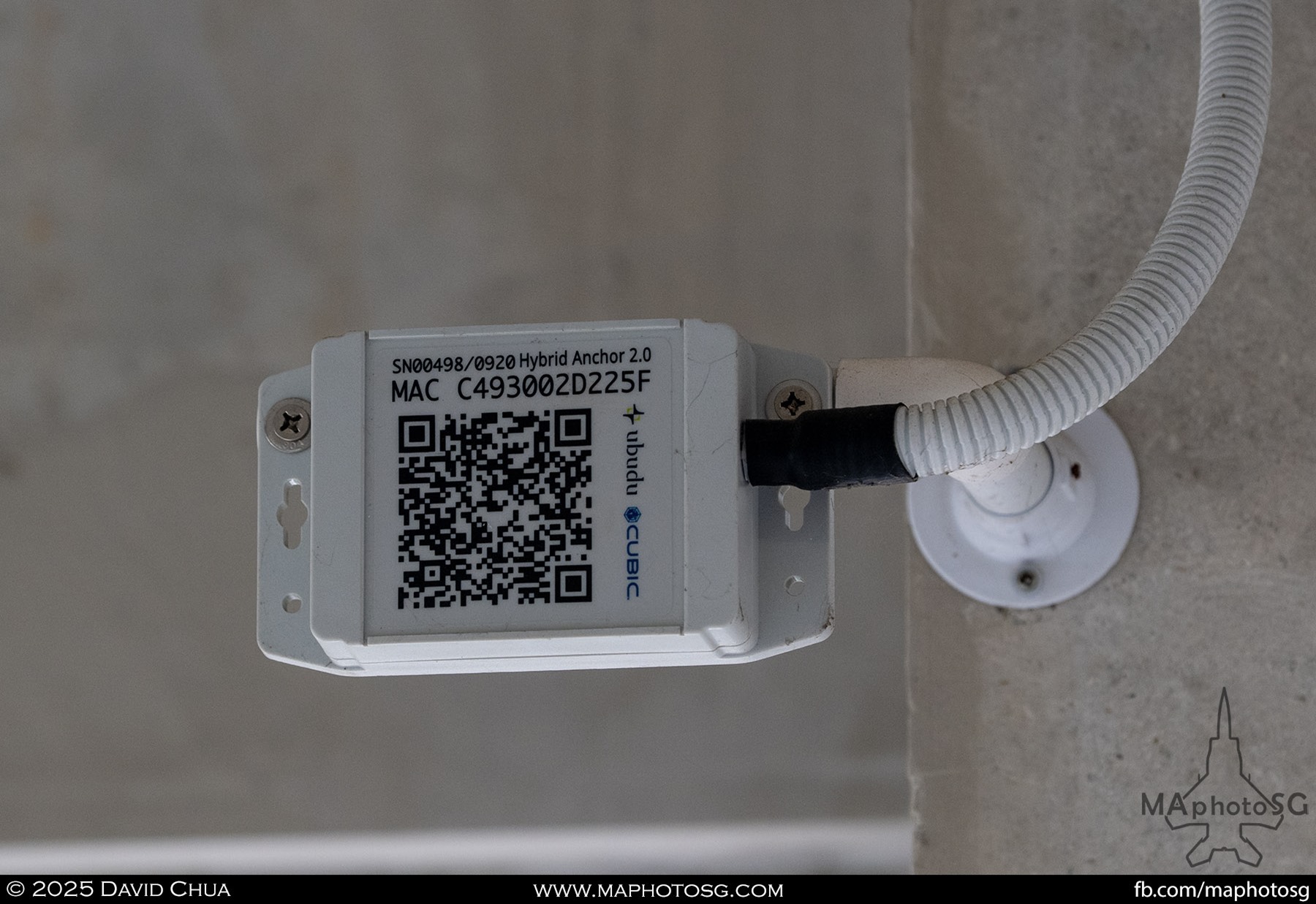
25. Older technologies were only able to track soldiers externally but not internally in the structures. SAFTI City has full internal and external monitoring systems to provide seamless monitoring and data collection as the soldiers move everywhere in the facility
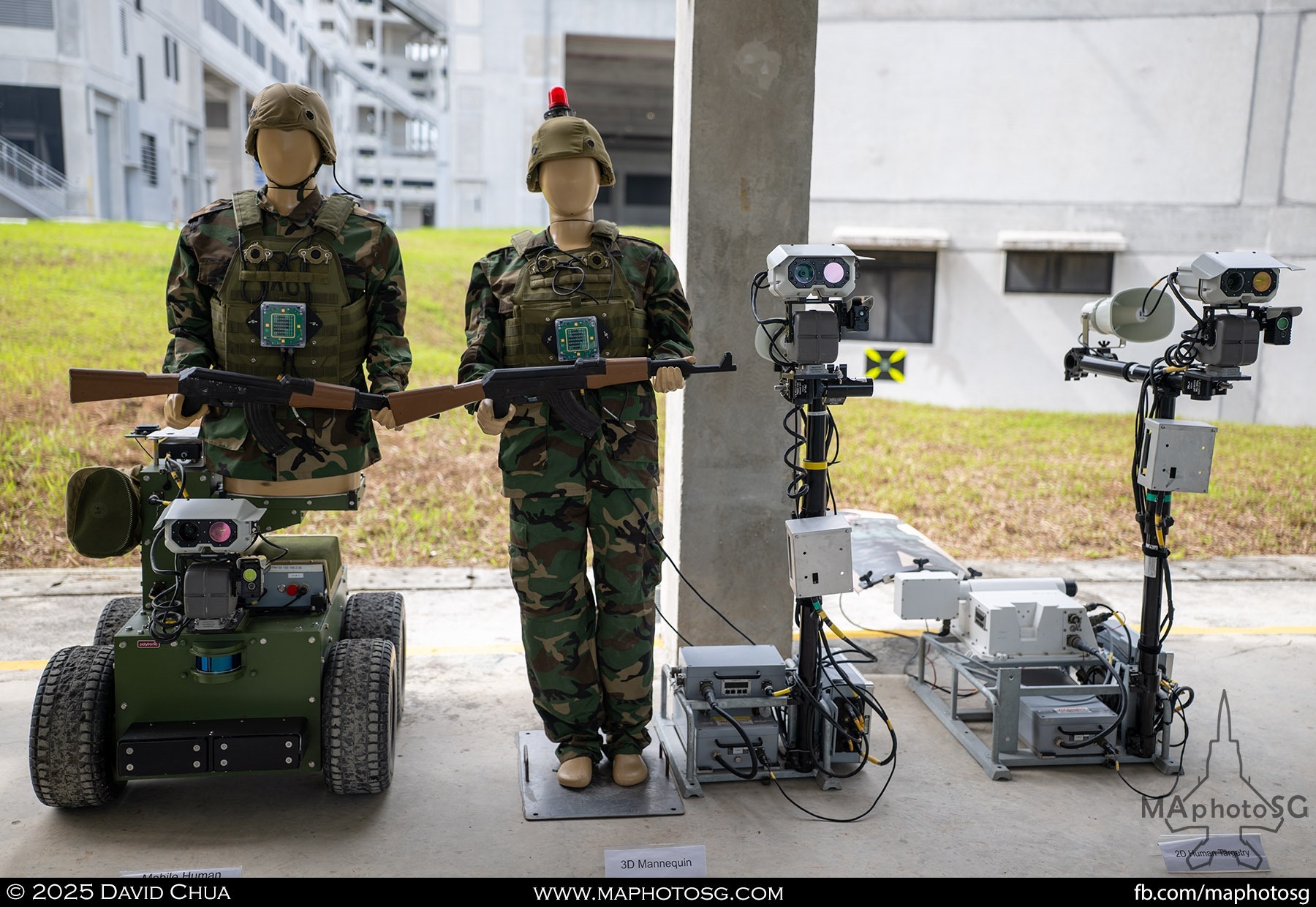
26. L–R: Mobile Human Targetry, 3D Mannequin, 2D Human Targetry. All targetries are fitted with track and Shoot Back capability, and have systems for visual and audio cues and effects
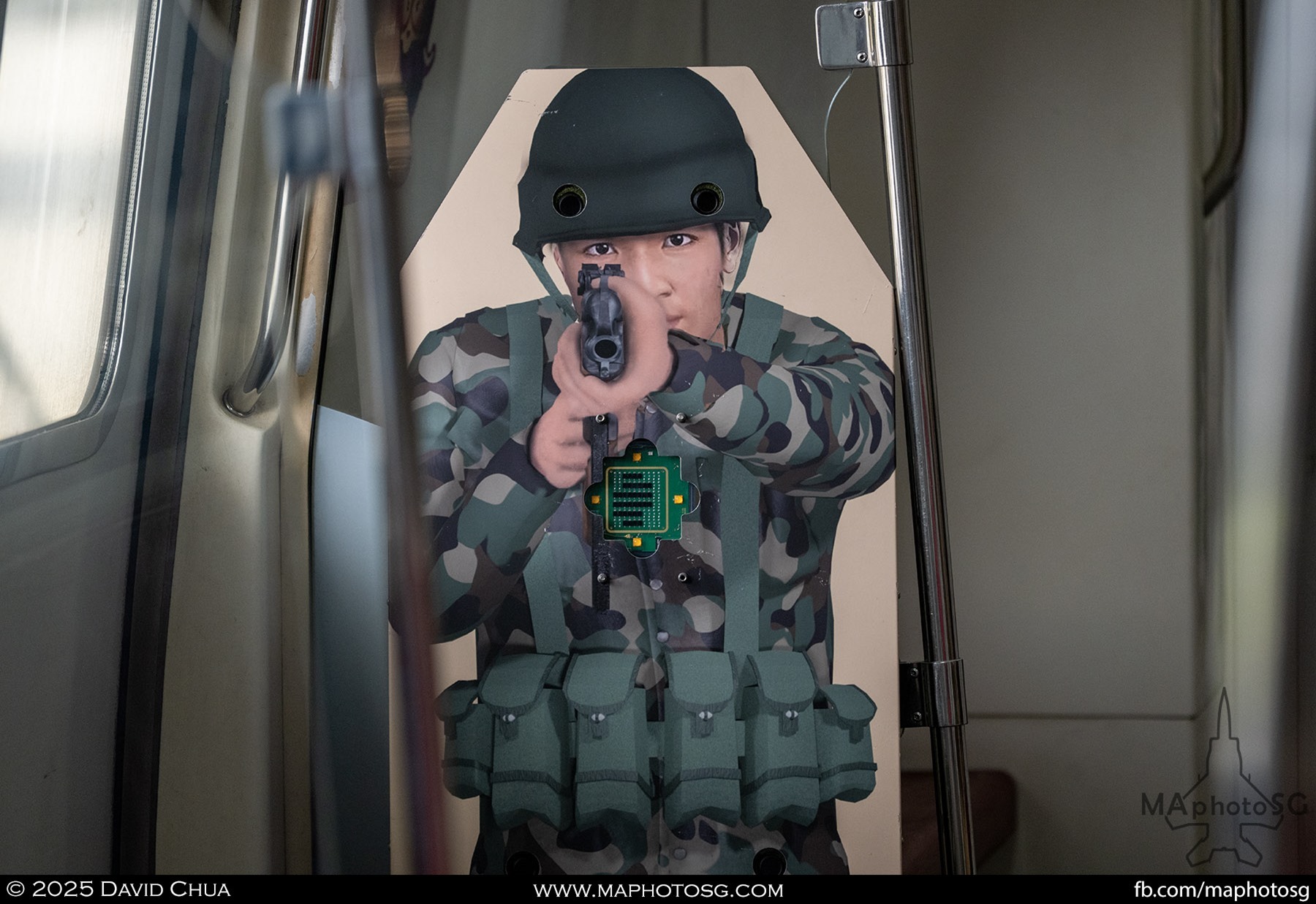
27. 2D Human Targetries provide an element of surprise when soldiers breach the train
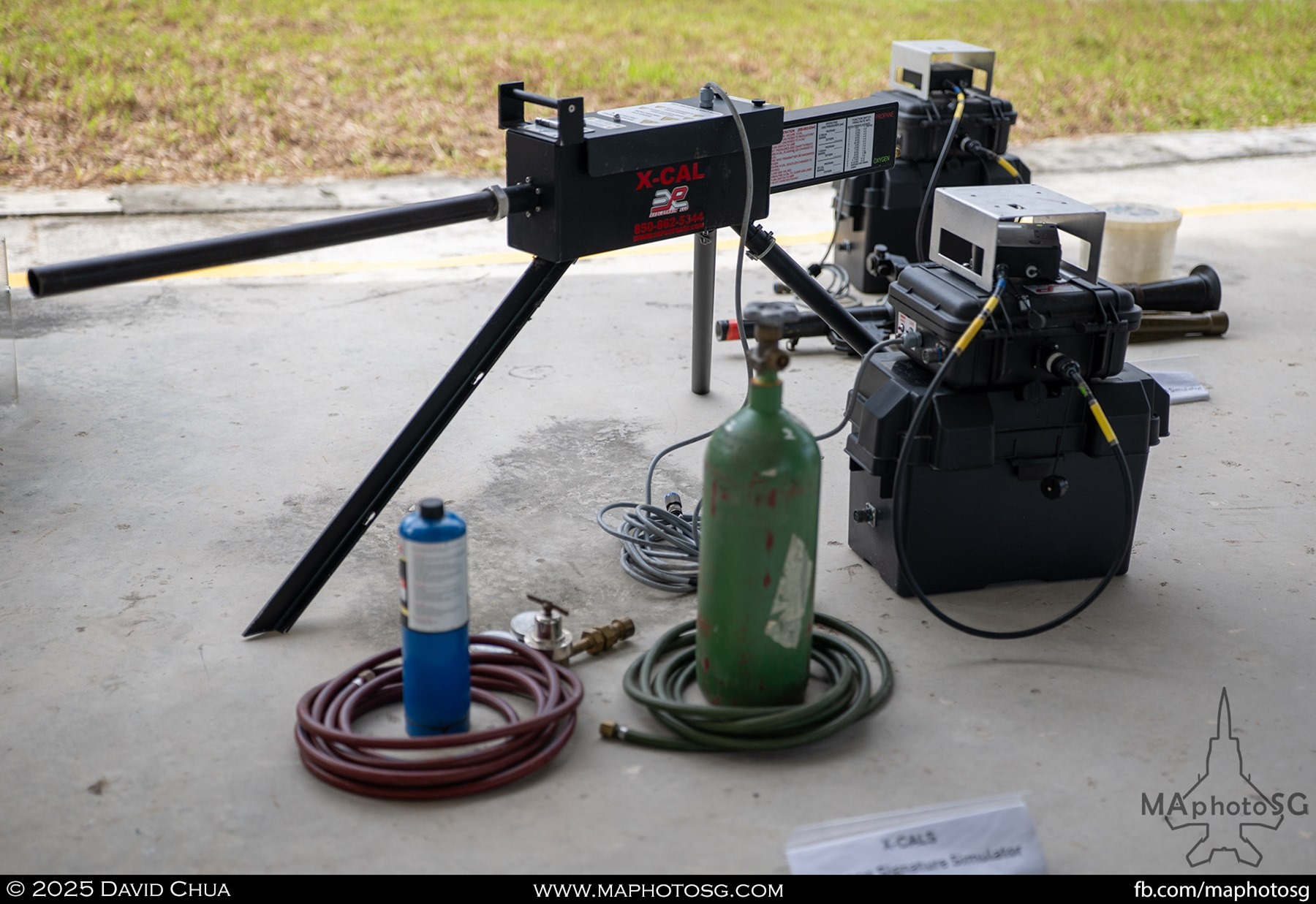
28. The Weapon Signature Simulator creates muzzle flashes and sounds similar to a machine gun, through the controlled igniting of gases
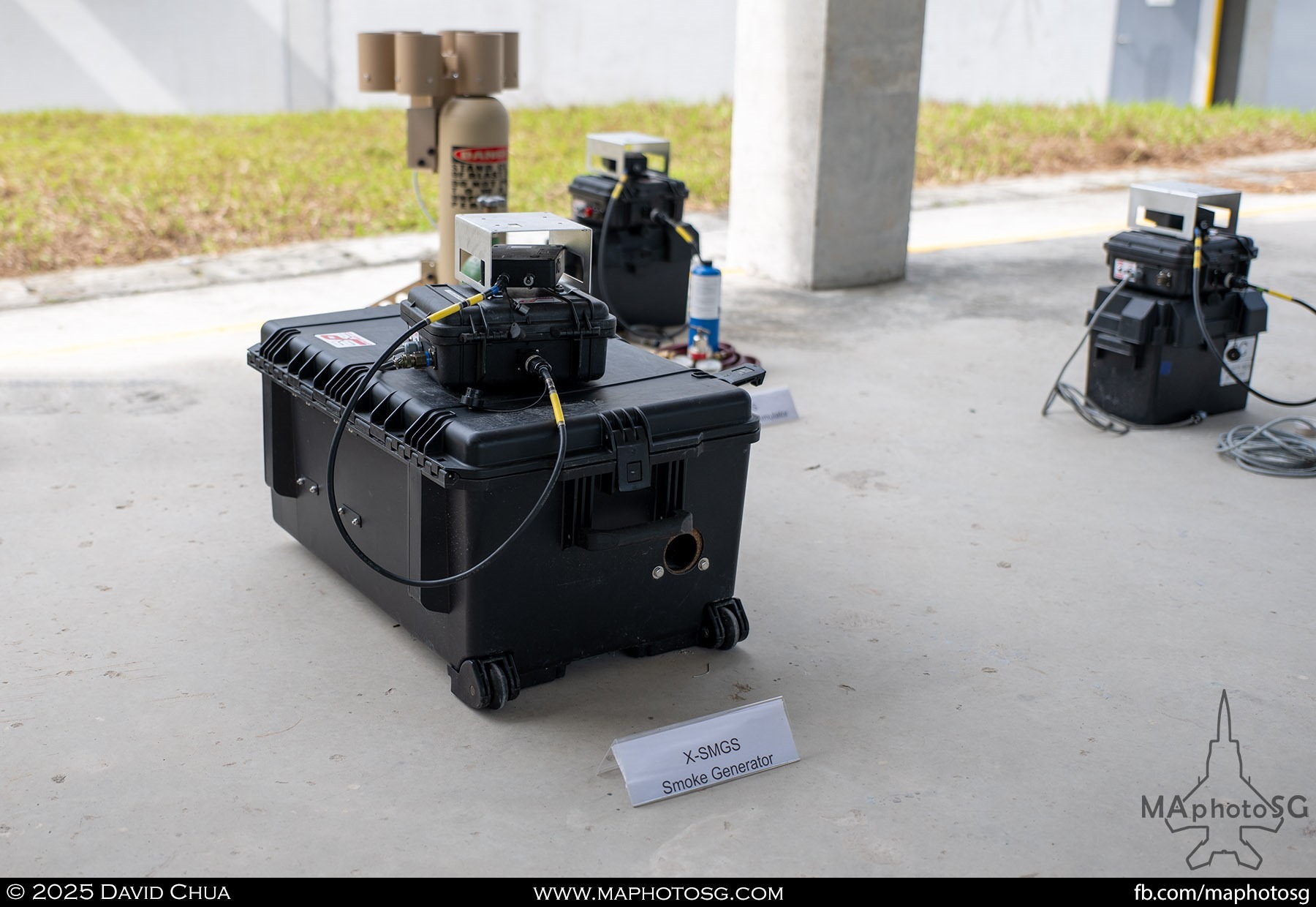
29. A water-based solution enables the Smoke Generator to produce a non-toxic smoke effect to simulate the detonation of explosives or ammunitions
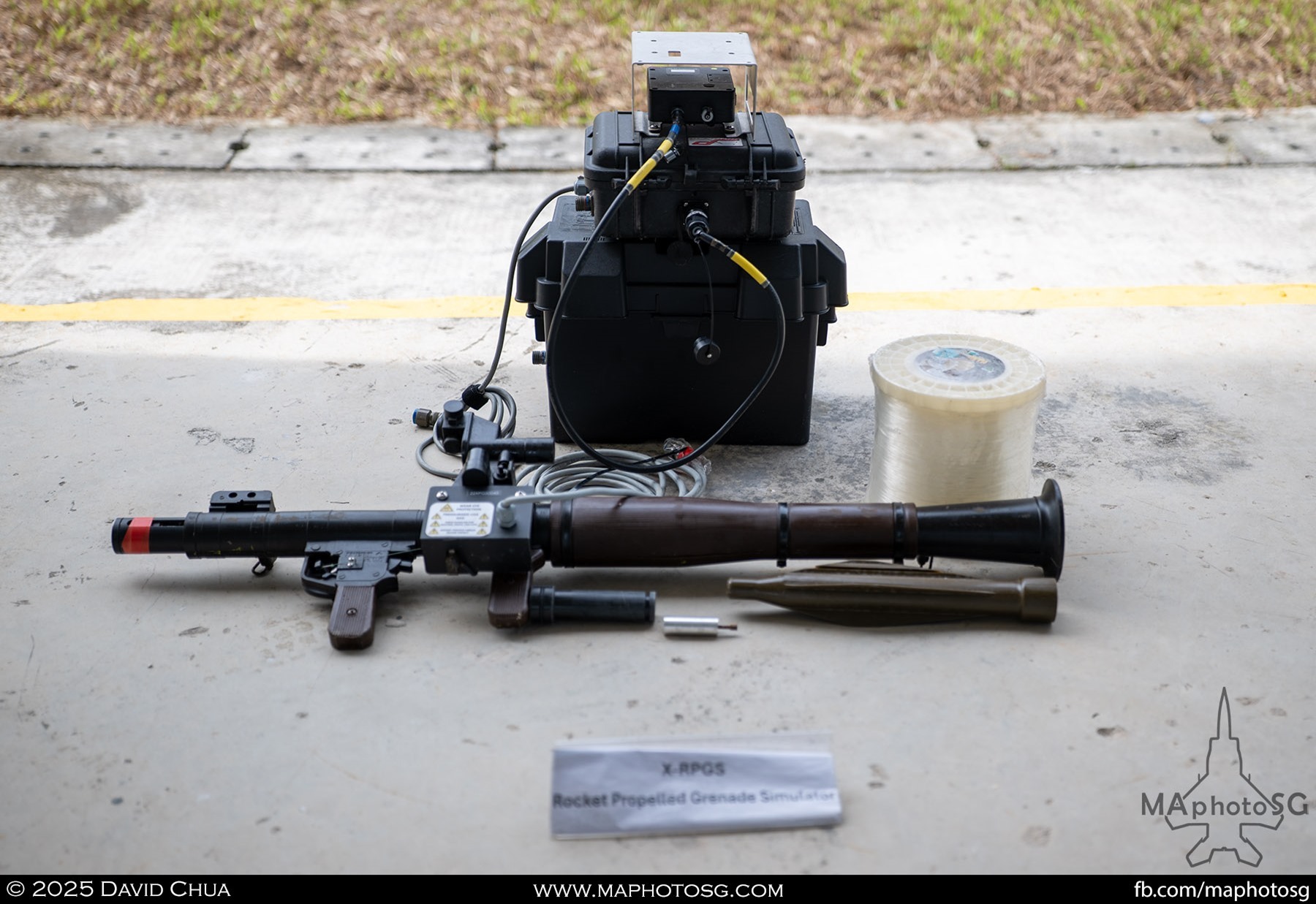
30. The Rocket Propelled Grenade Simulator launches a projectile on guide wires to simulate sudden enemy rockets landing near the soldier’s position
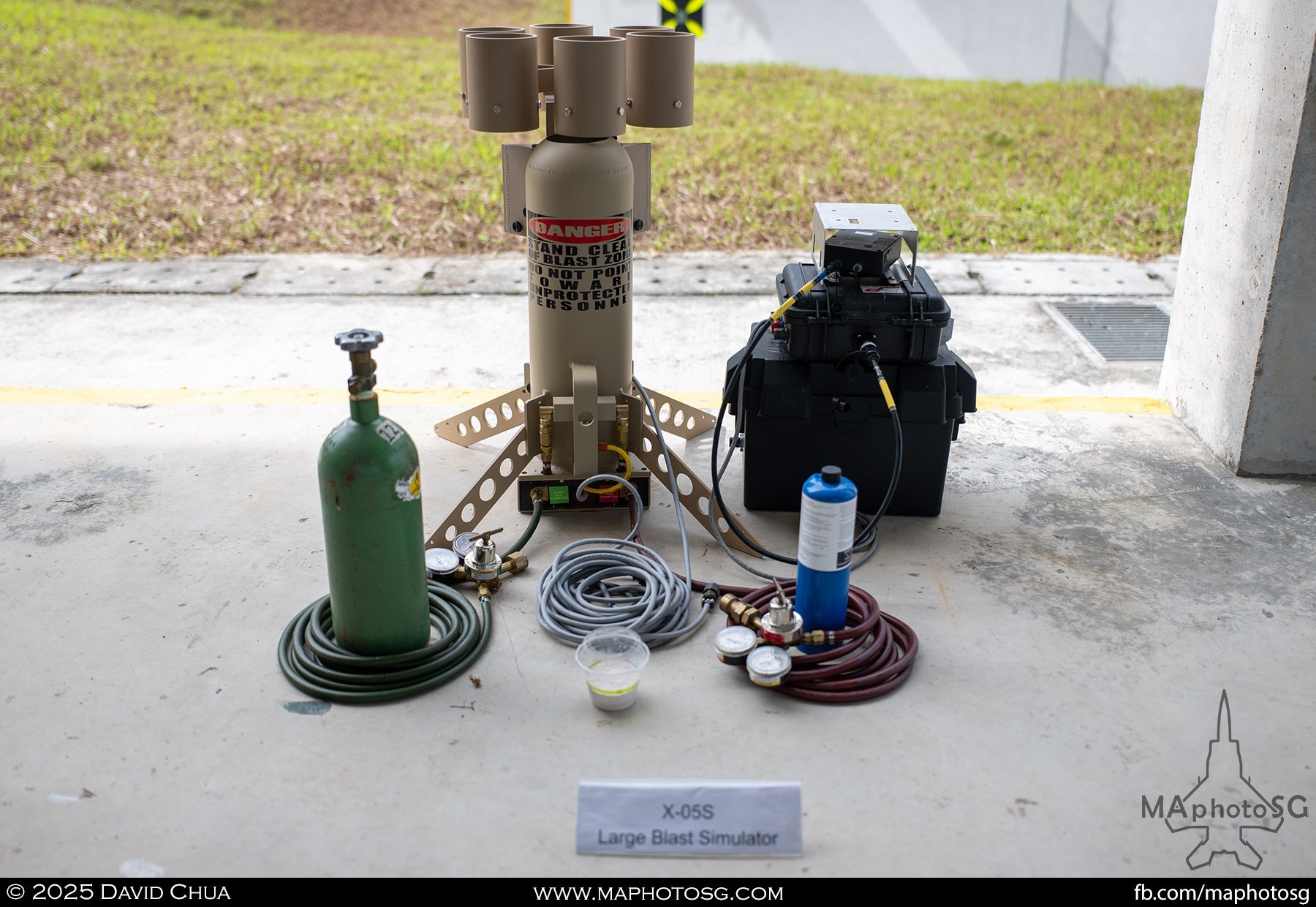
31. For larger explosions such as artillery rounds or IEDs, the Large Blast Simulator can produce the sound and shockwave effects which the soldiers are able to feel
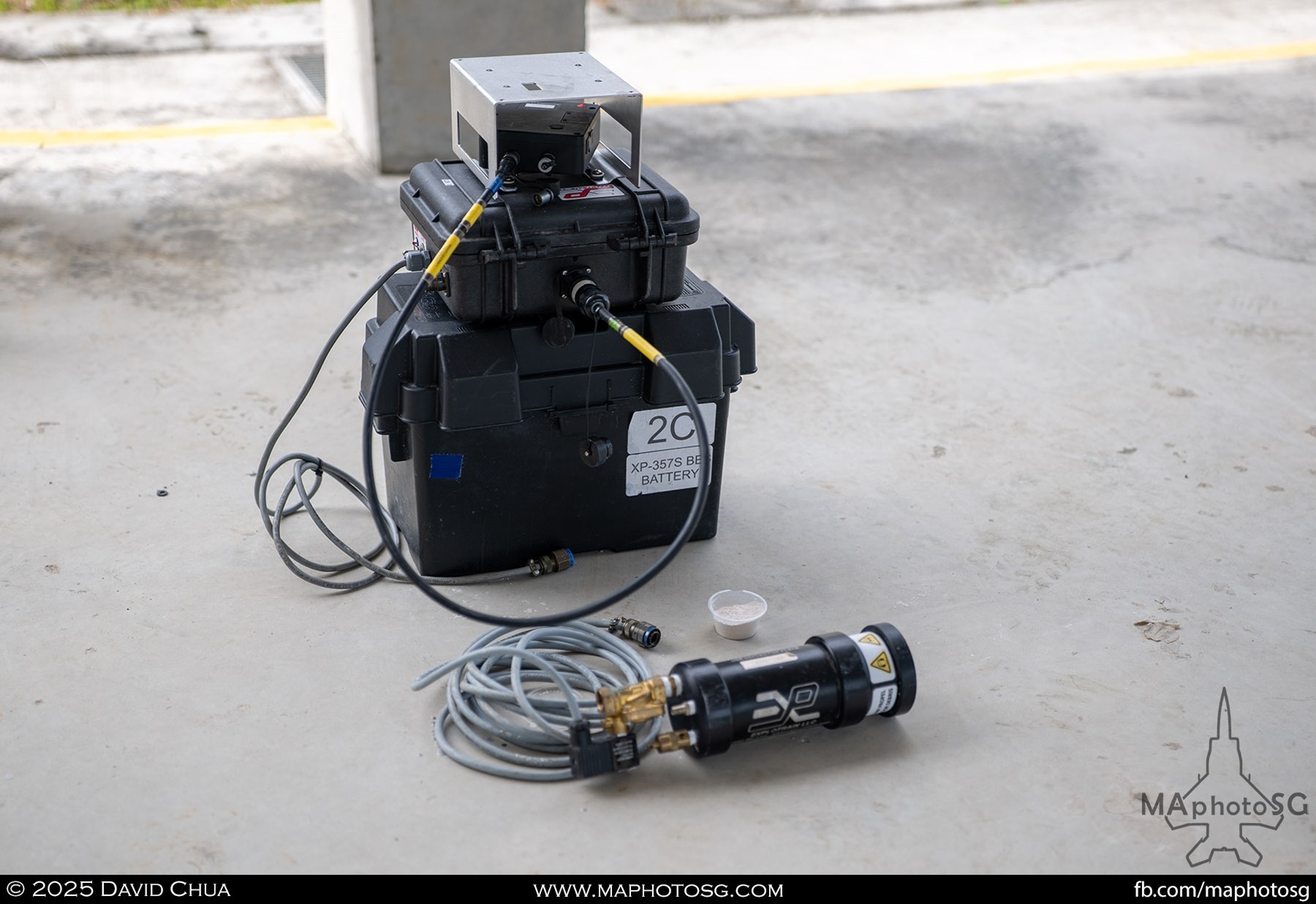
32.The Ground Burst Simulator utilises compressed gas to simulate small-calibre rounds impacting, and especially for indoor IED detonation
With Phase 2 in the near future, the SAF is looking to the future in its development of more smart training infrastructures, all within the constraints of limited land space and the need to be sustainable. As UO warfare evolves, SAFTI City is helping to train and prepare the SAF soldier for it.
Photo / Video Feature
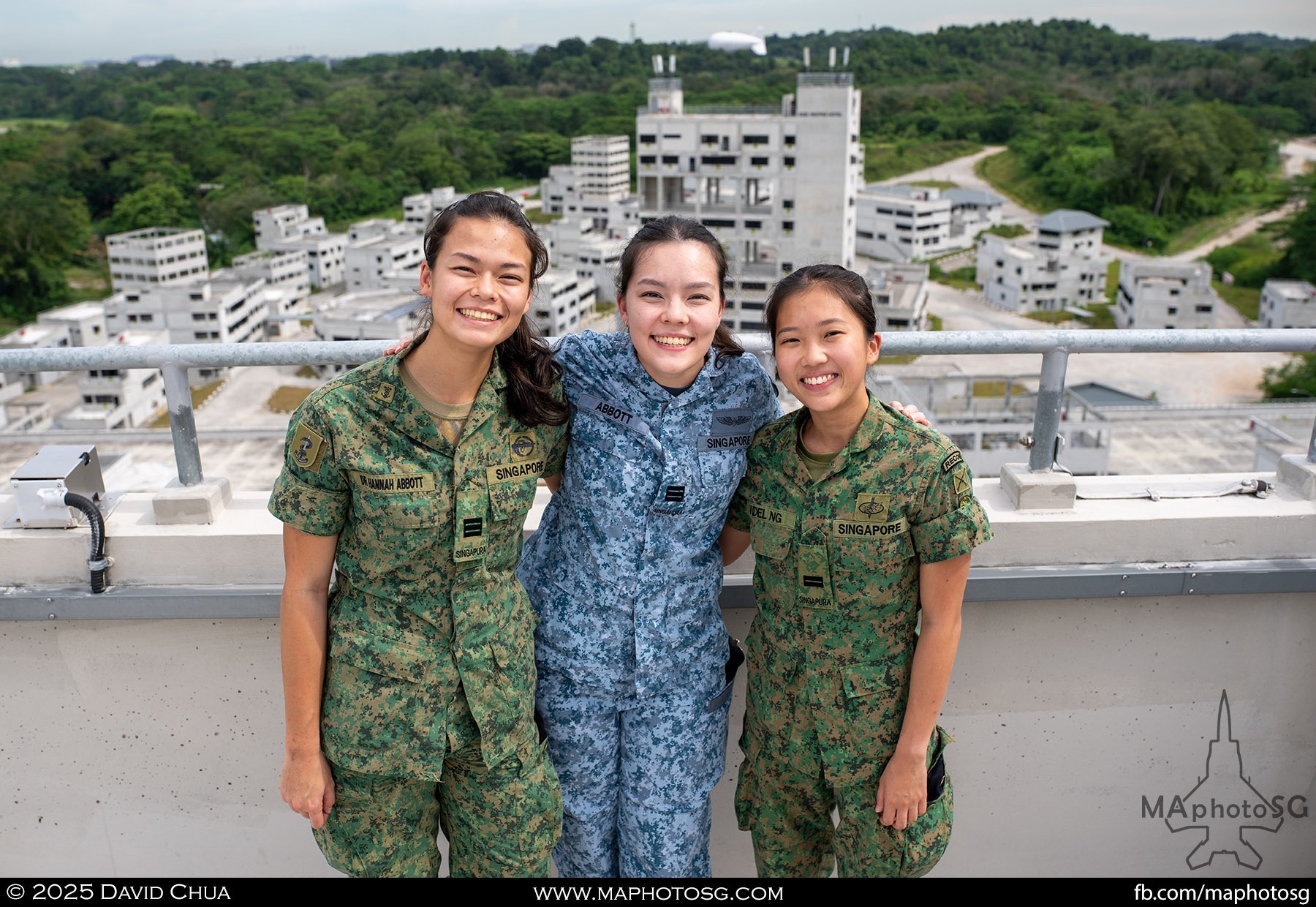
33. The media visit to SAFTI City also included selected SAF personnel
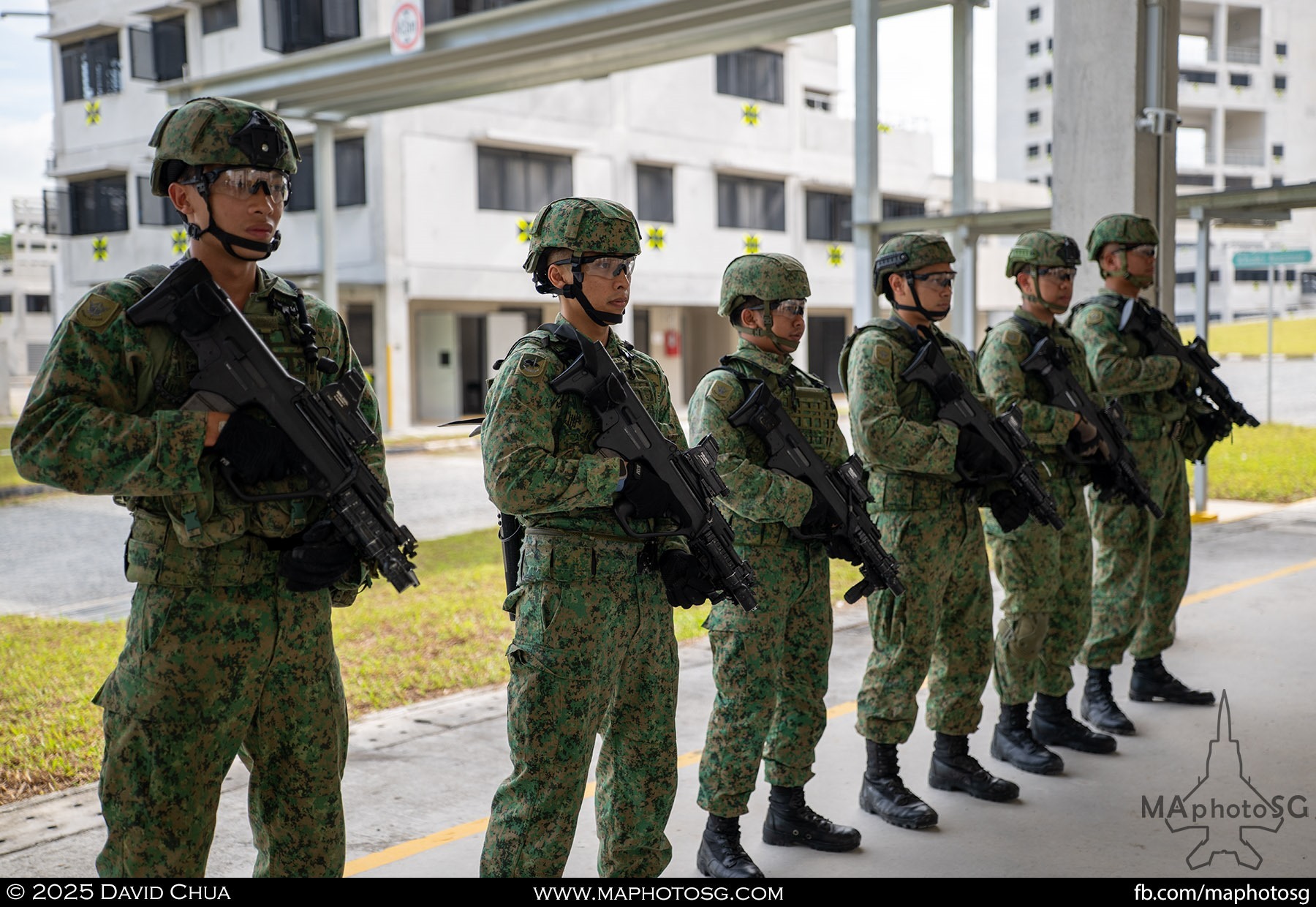
34. A UO Section was on hand to carry out demonstrations for the media visit
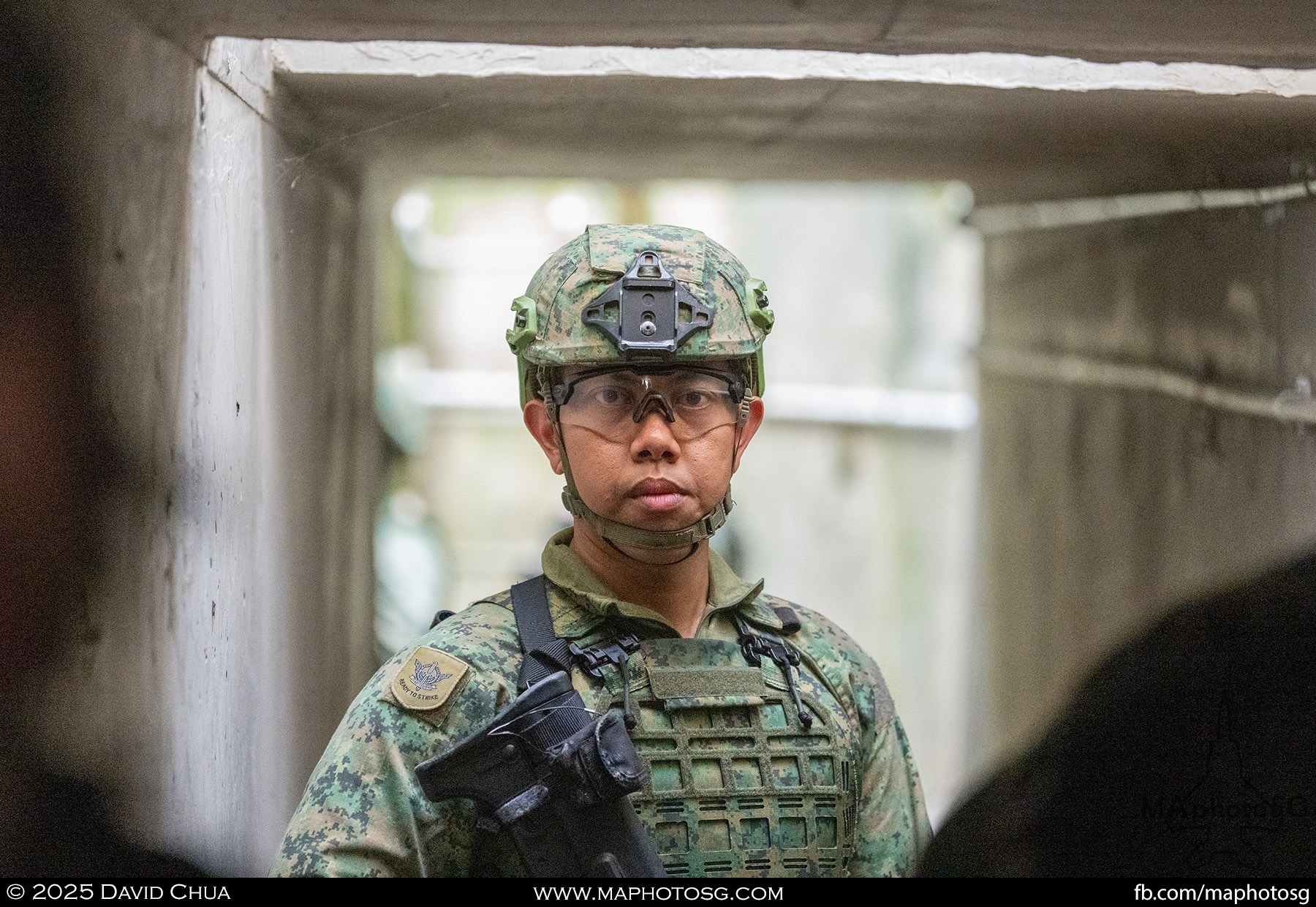
35. The UO Section stands ready to emerge from the training drain for their assault
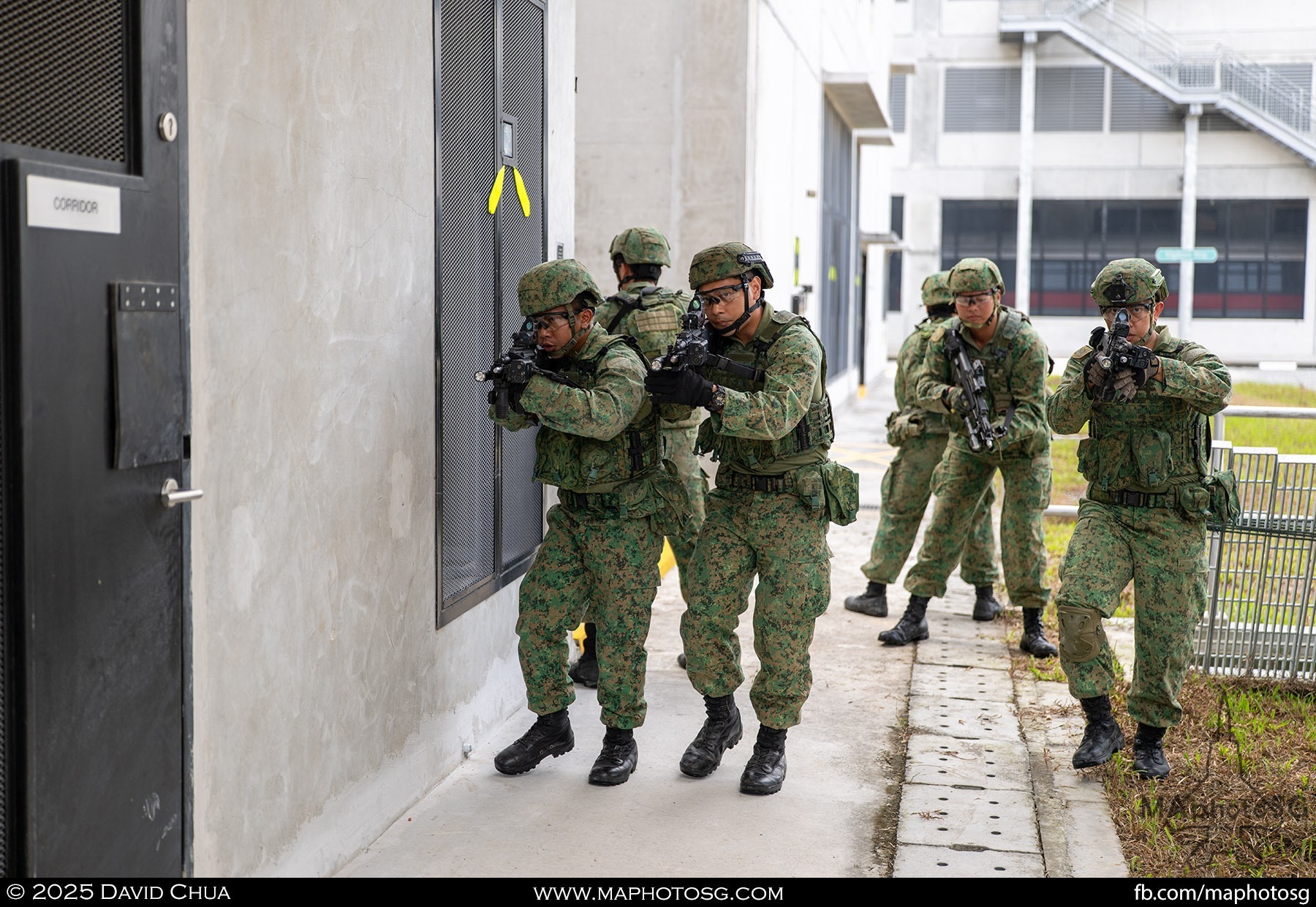
36. The UO Section emerges from the training drain system and prepares to breach their objective
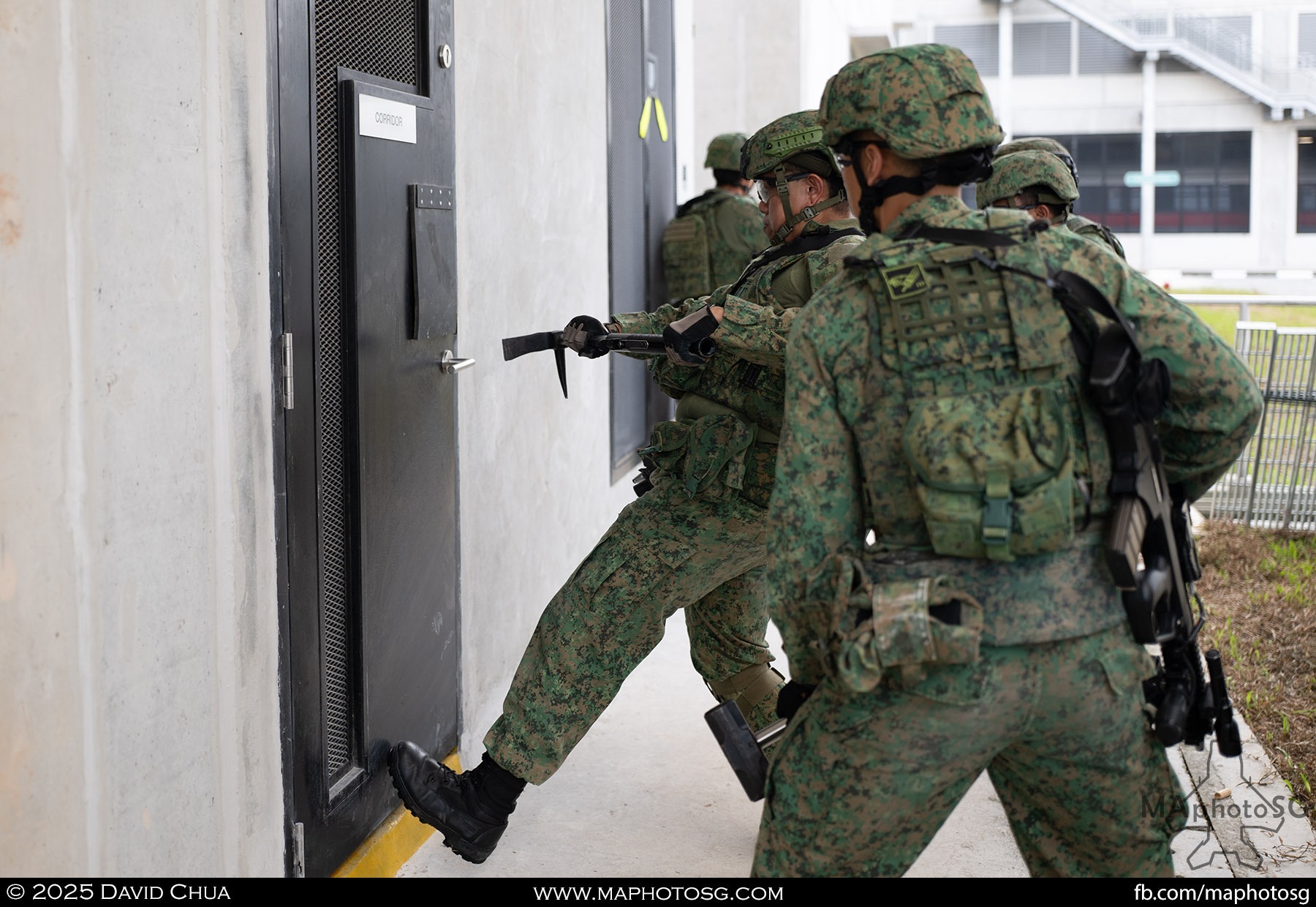
37. The breacher prepares to breach the door for a room storming
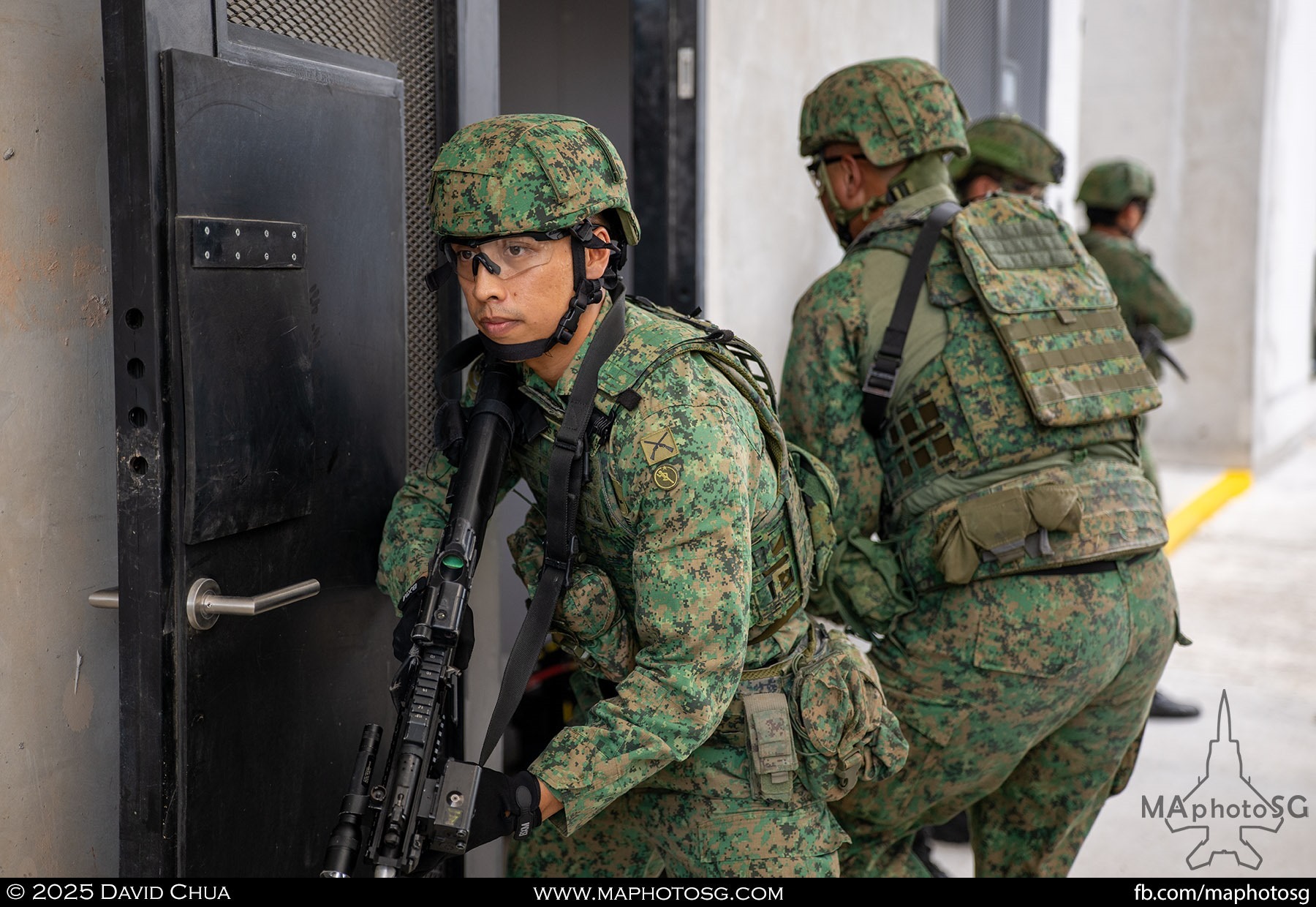
38. Section members stand on guard while the room is stormed and cleared
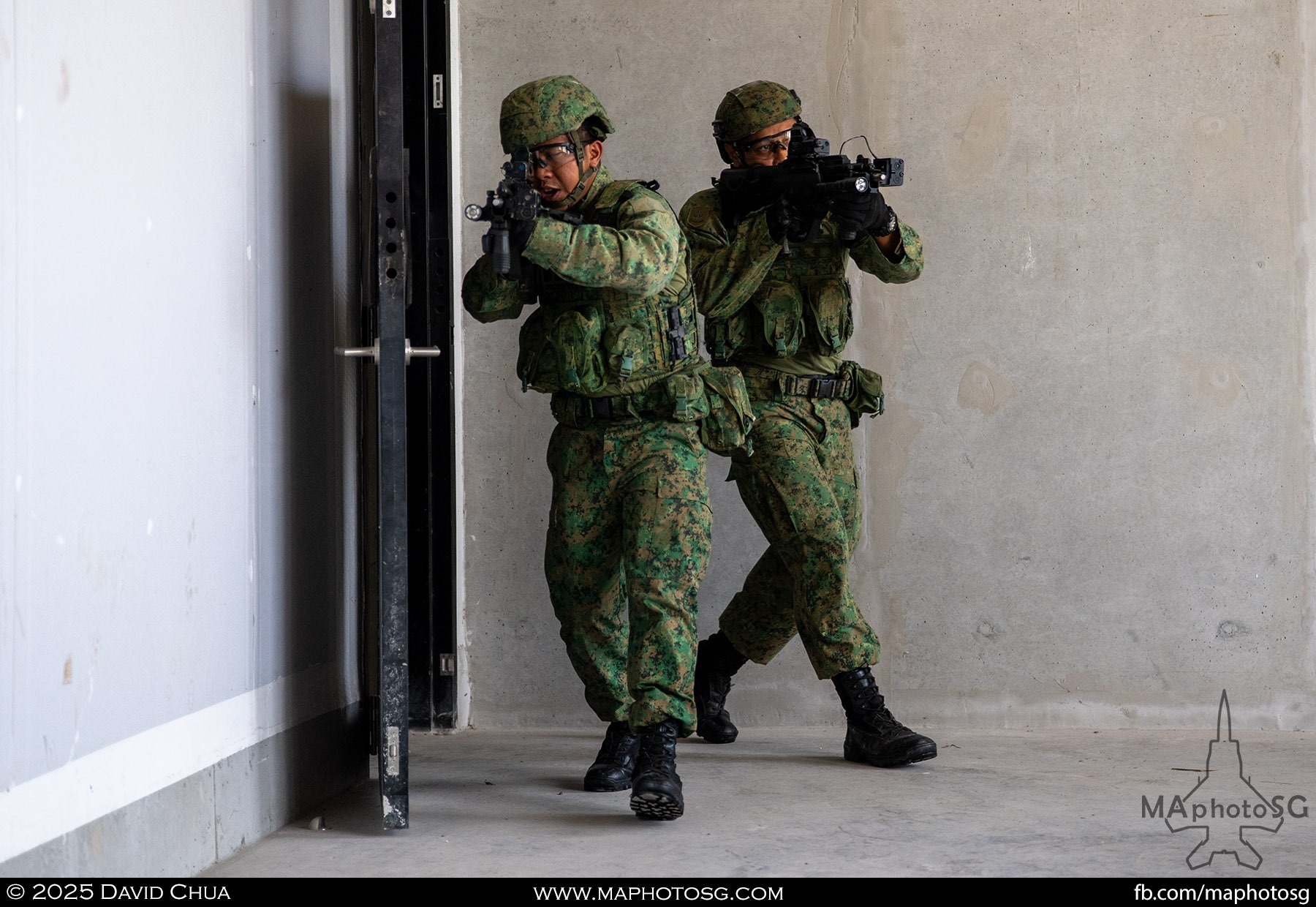
39. The UO Section storm the room and prepare to neutralise an ‘enemy combatant’
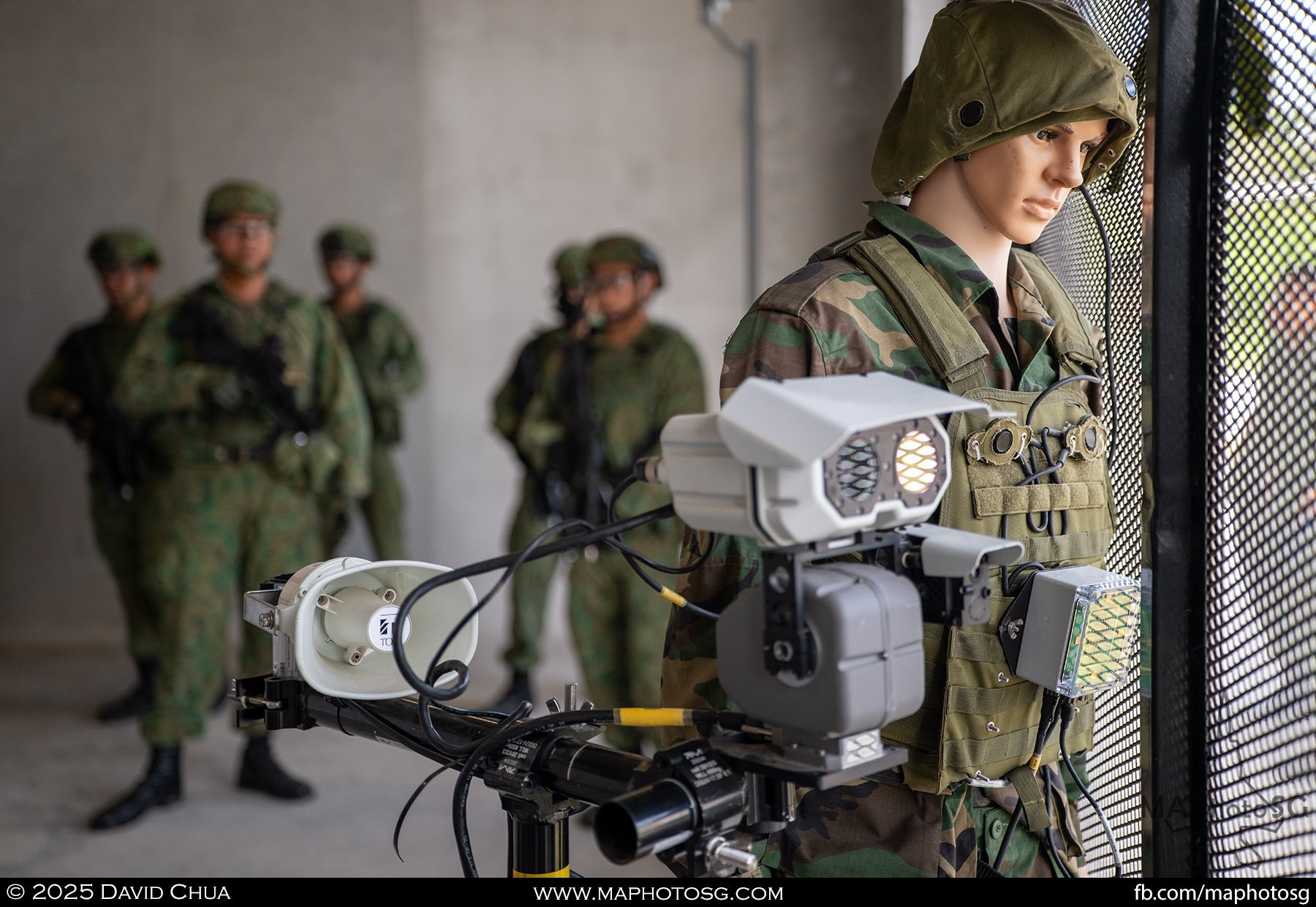
40. The 3D Mannequin target is neutralised and the objective is secured
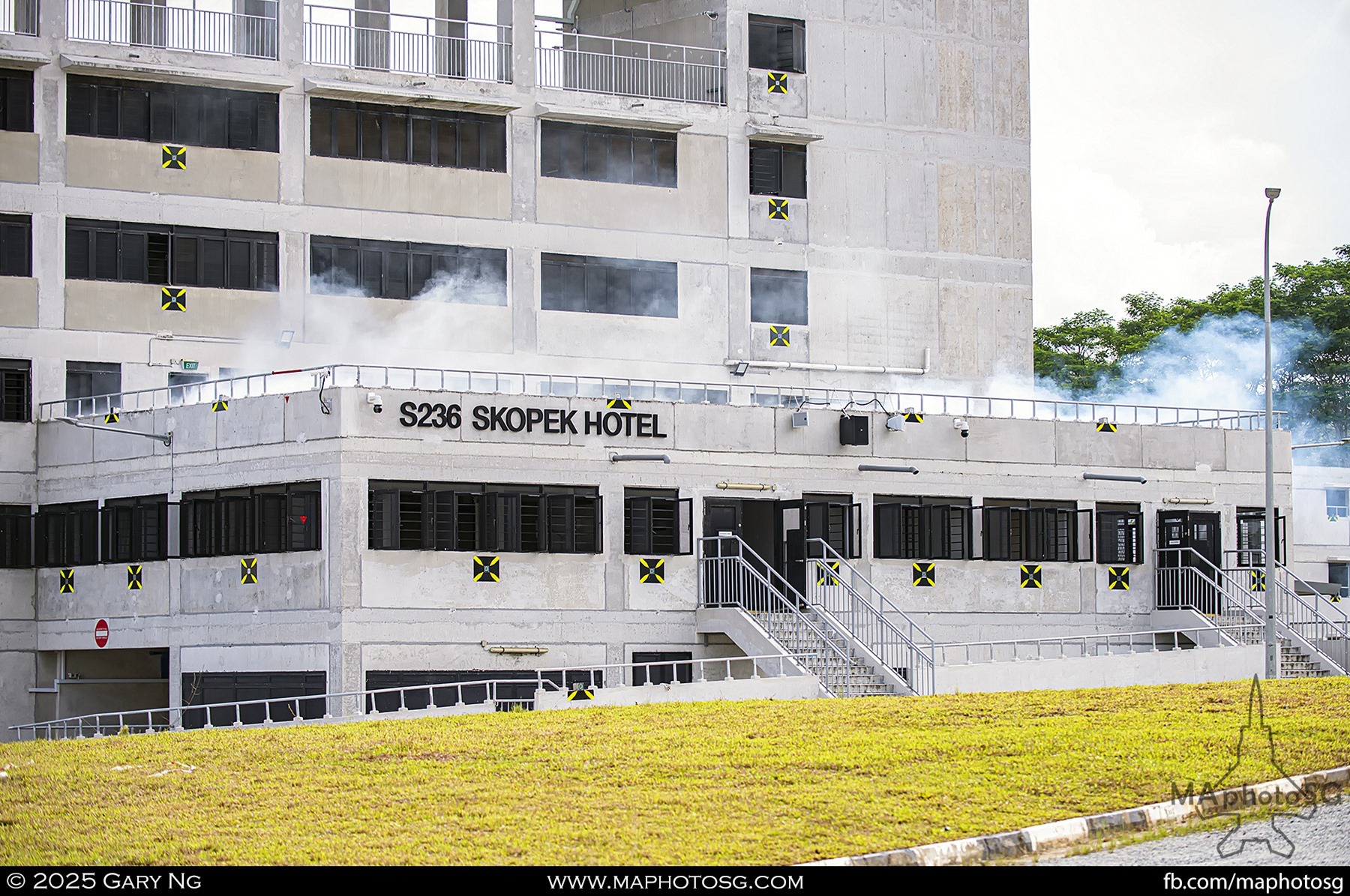
41. Smoke Generators pump out volumes of smoke simulating an artillery strike on the hotel structure as the Large Blast Simulator creates the audio and shockwaves from the strike
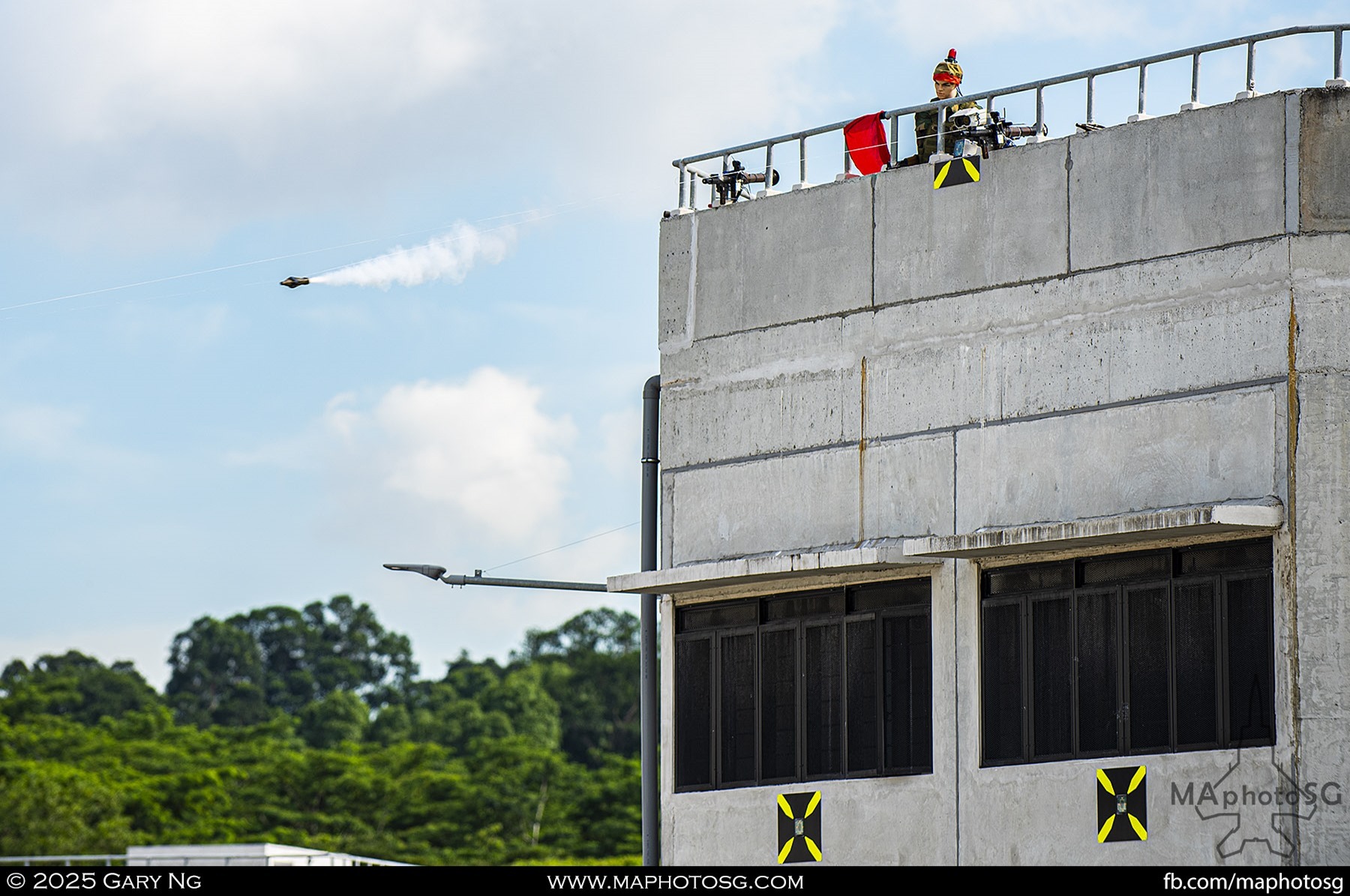
42. The Rocket Propelled Grenade Simulator launches a projectile as the enemy prepares to assault the secured objective
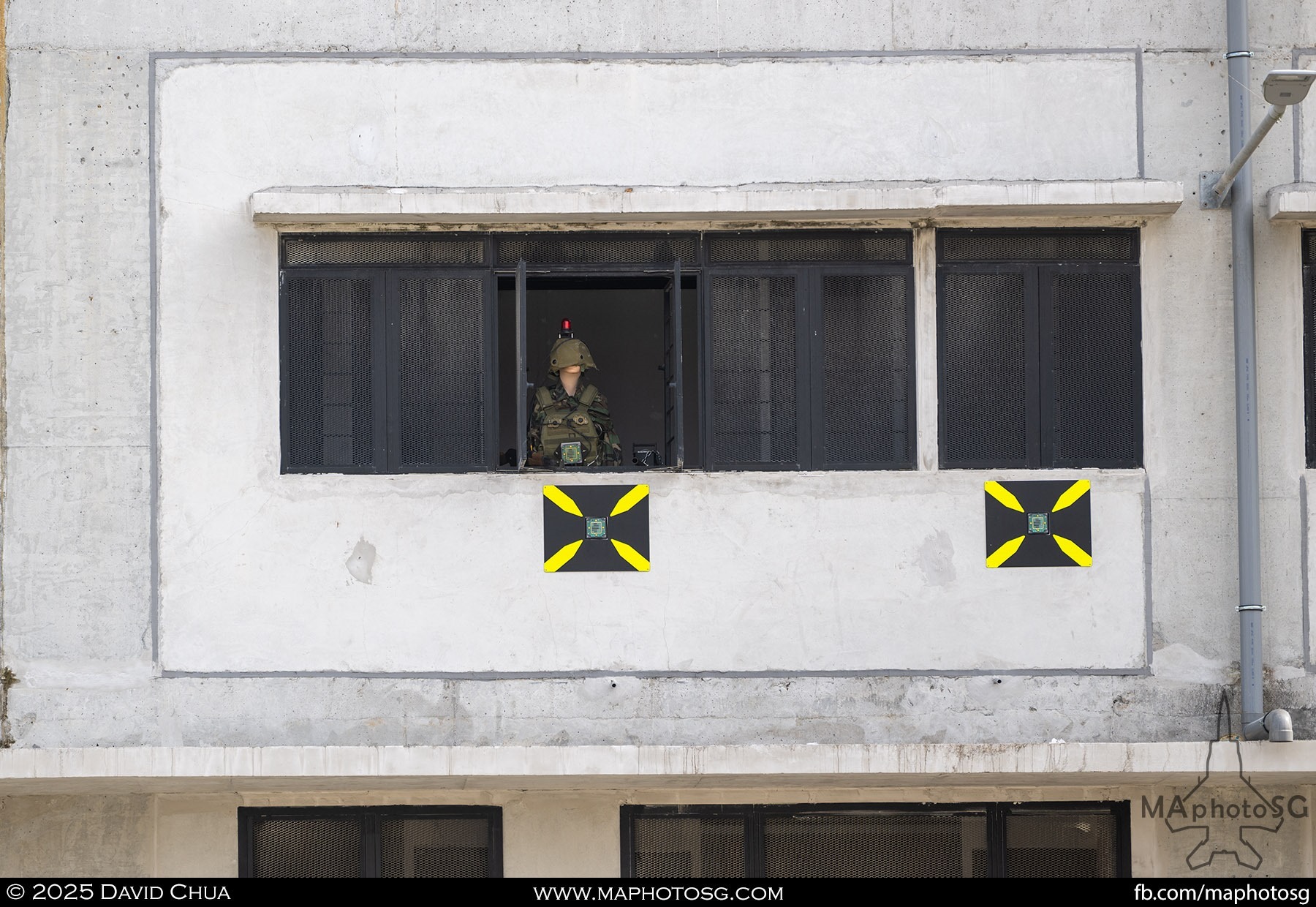
43. A 3D Mannequin with a Weapon Signature Simulator fires from the mall to suppress the UO Section
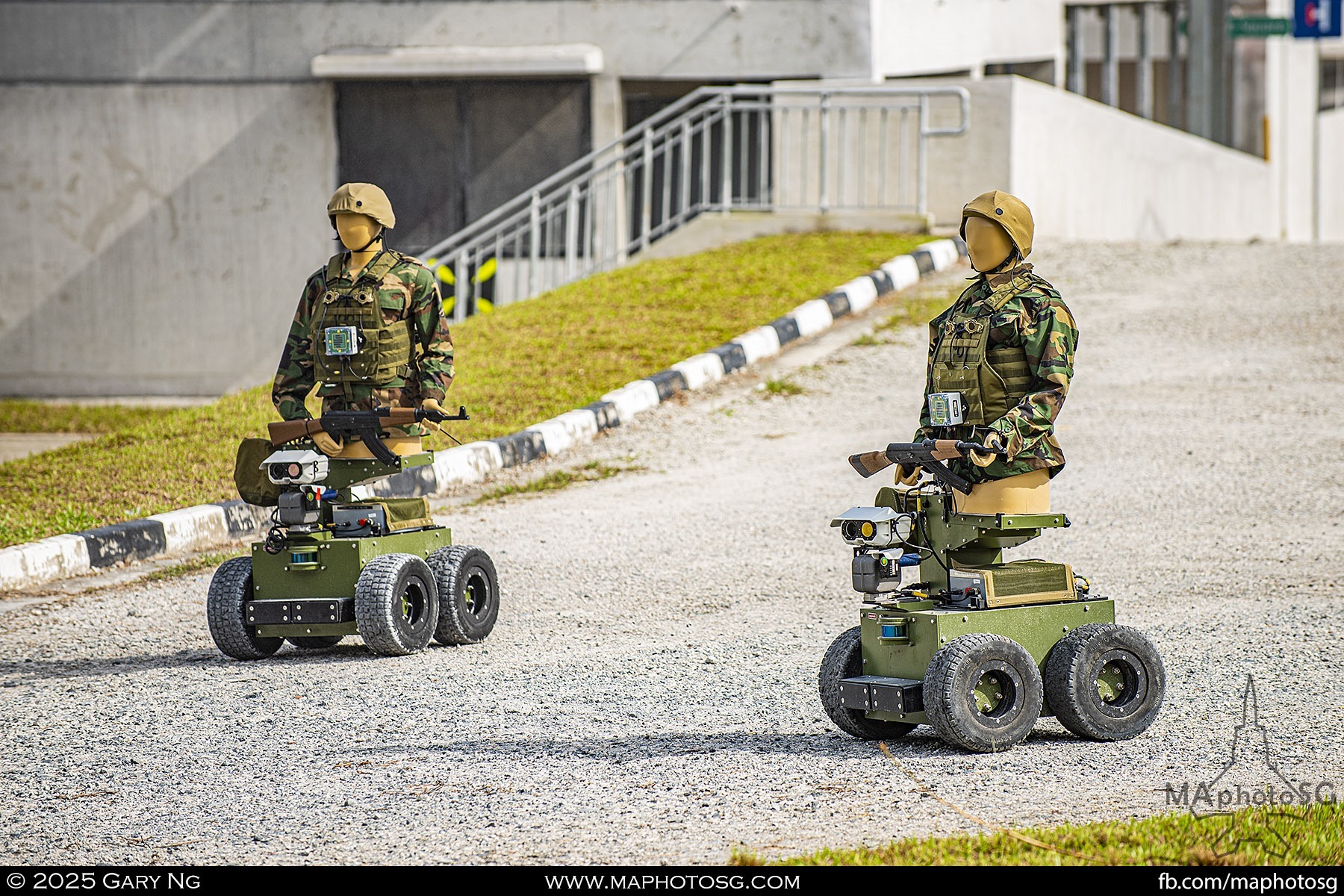
44. Mobile Human Targetries advanced up to the objective before being neutralised
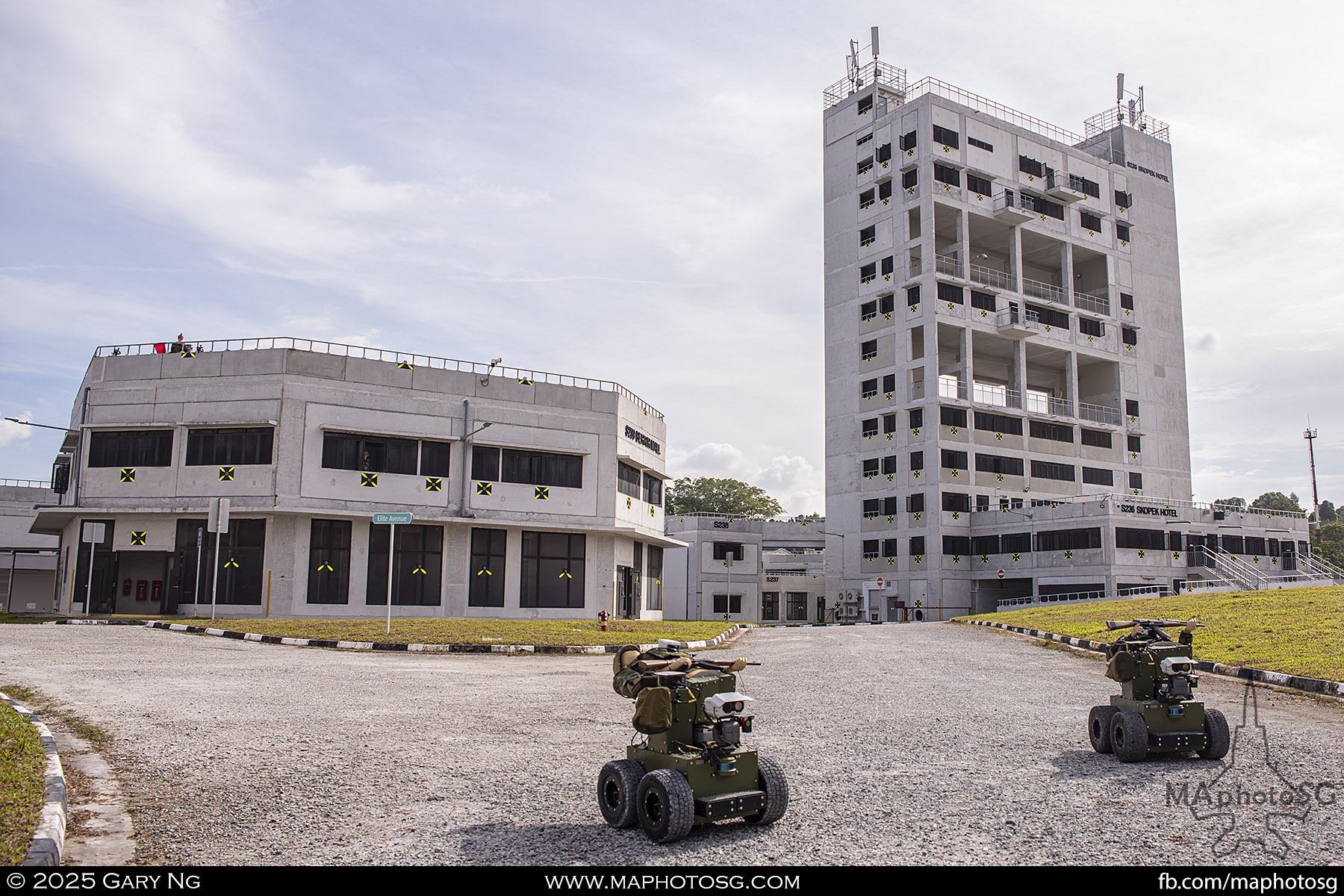
45. Neutralised targetries stand down in front of the structures for the media demonstration
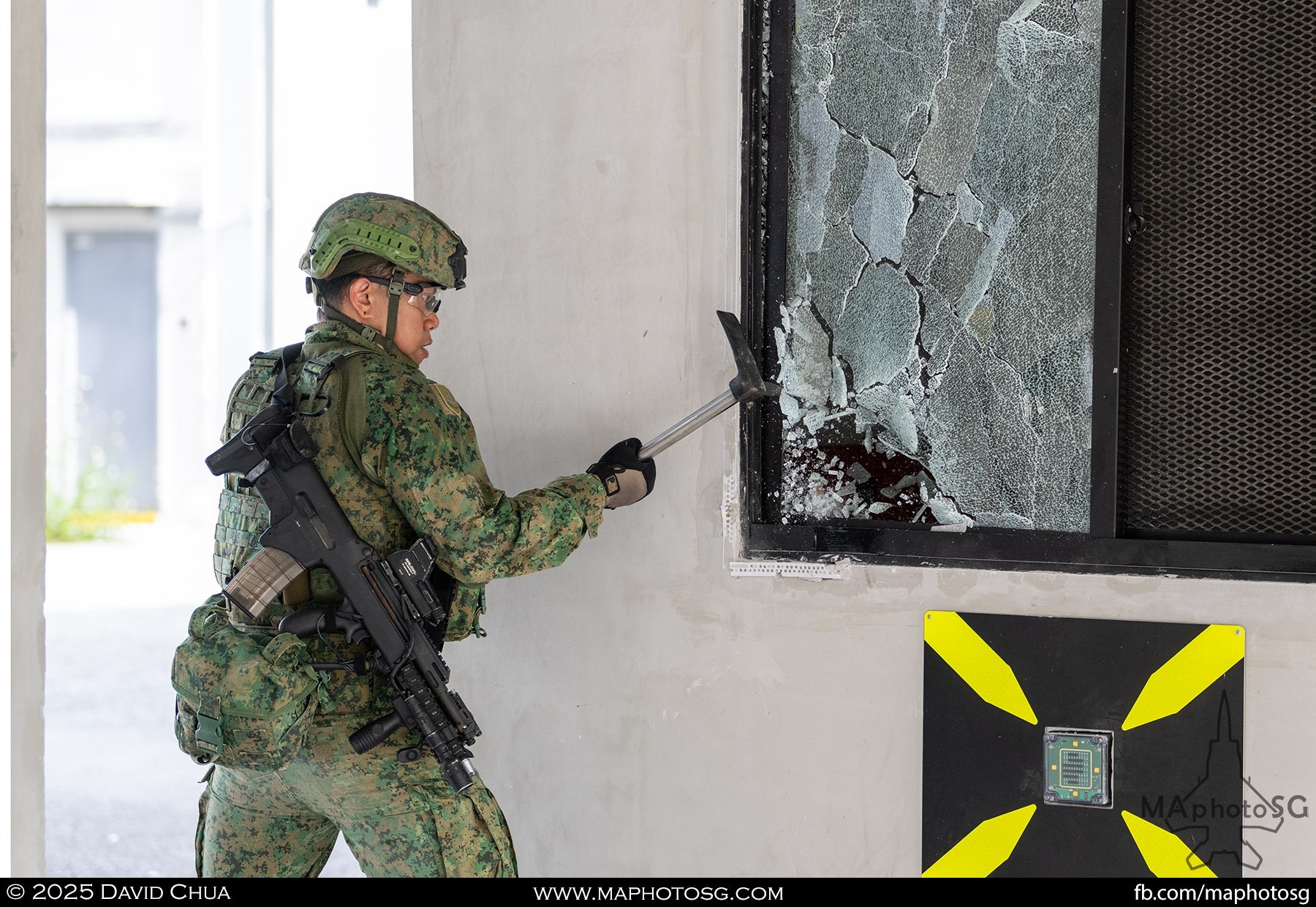
46. A UO Section soldier performs a window breaking breach demonstration
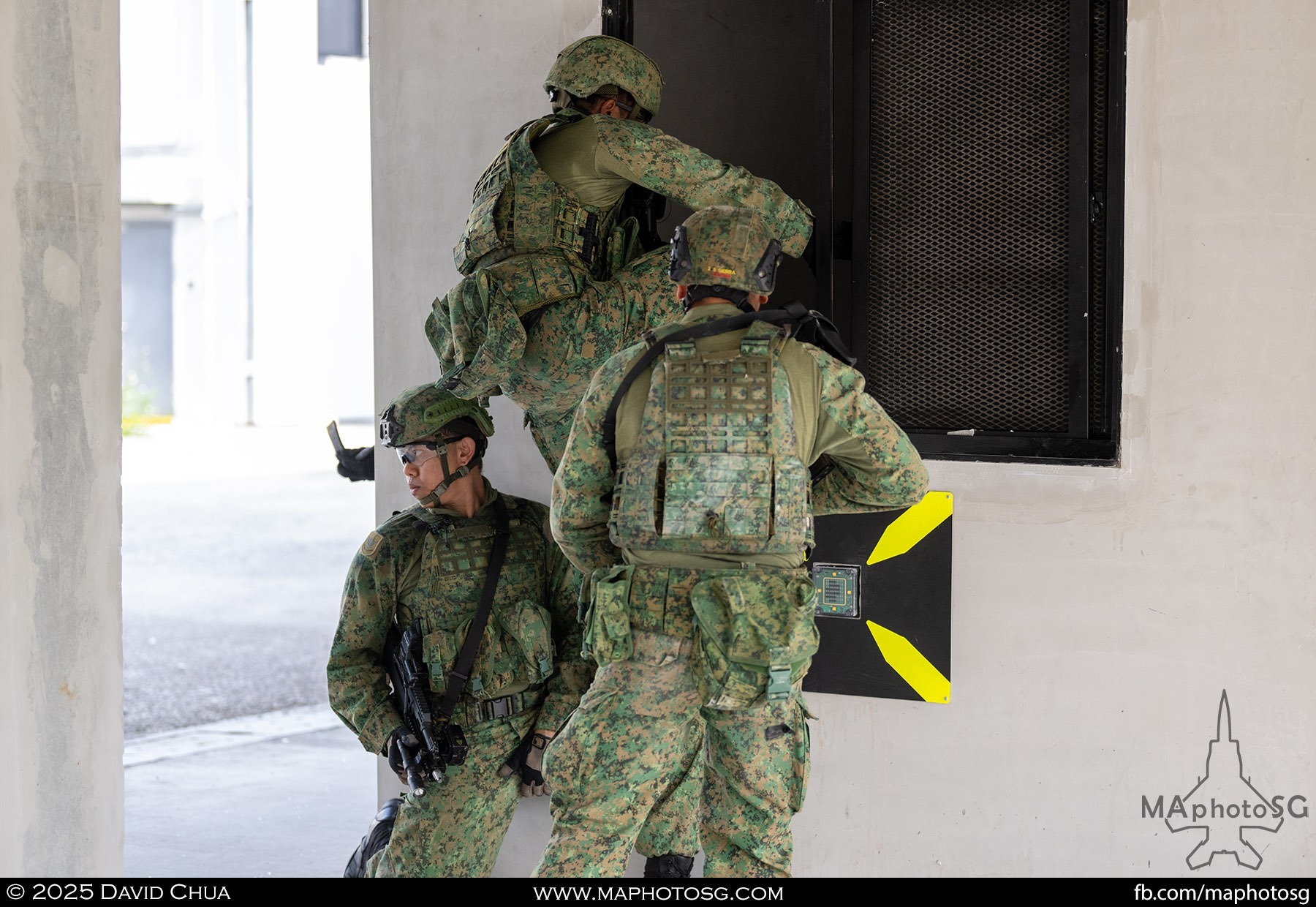
47. The UO Section makes a window entry after it is breached
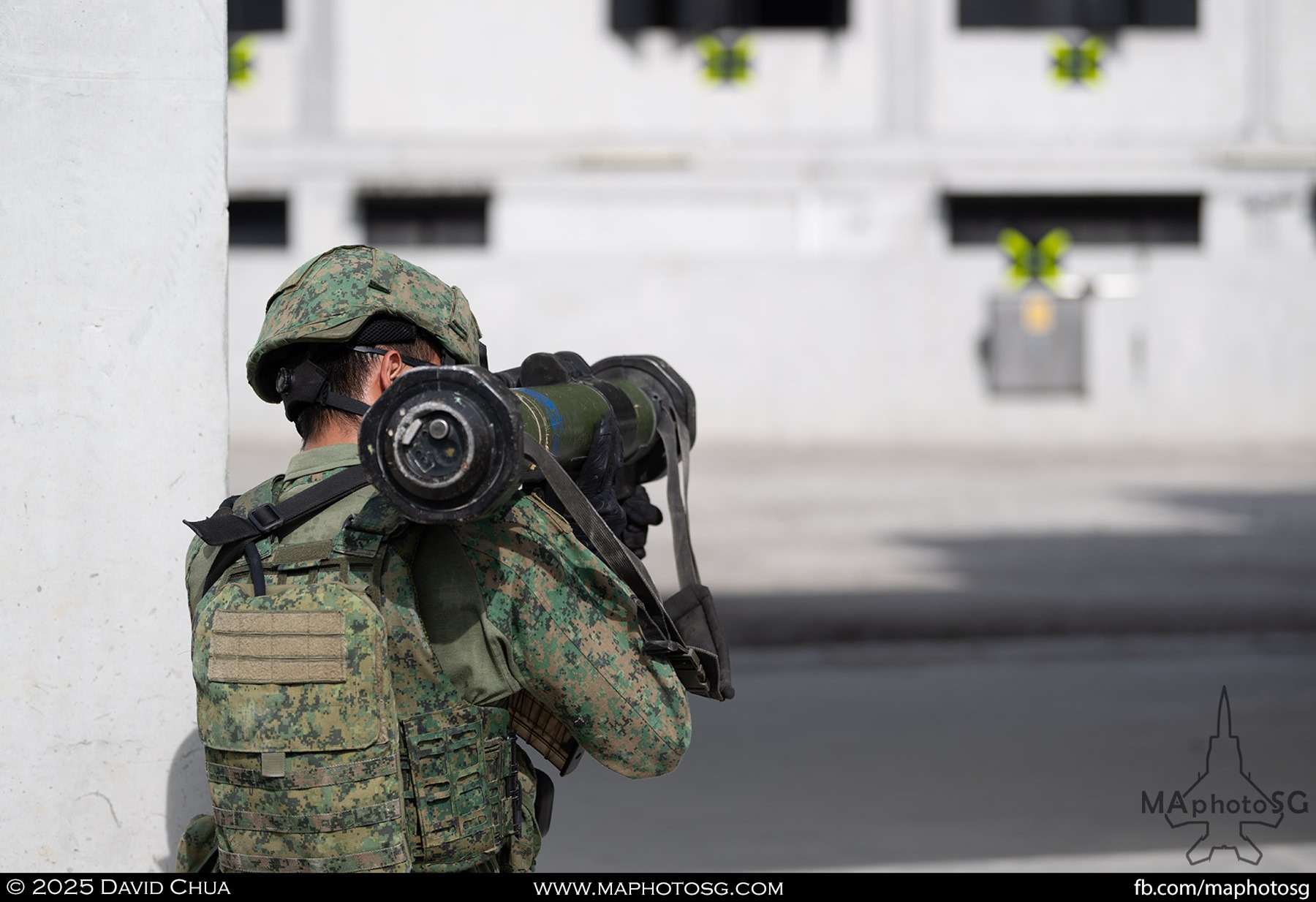
48. A UO Section soldier prepares to fire an Instrumented MATADOR (Man-portable, Anti-Tank, Anti-DOor) on the Trapdoor of a structure
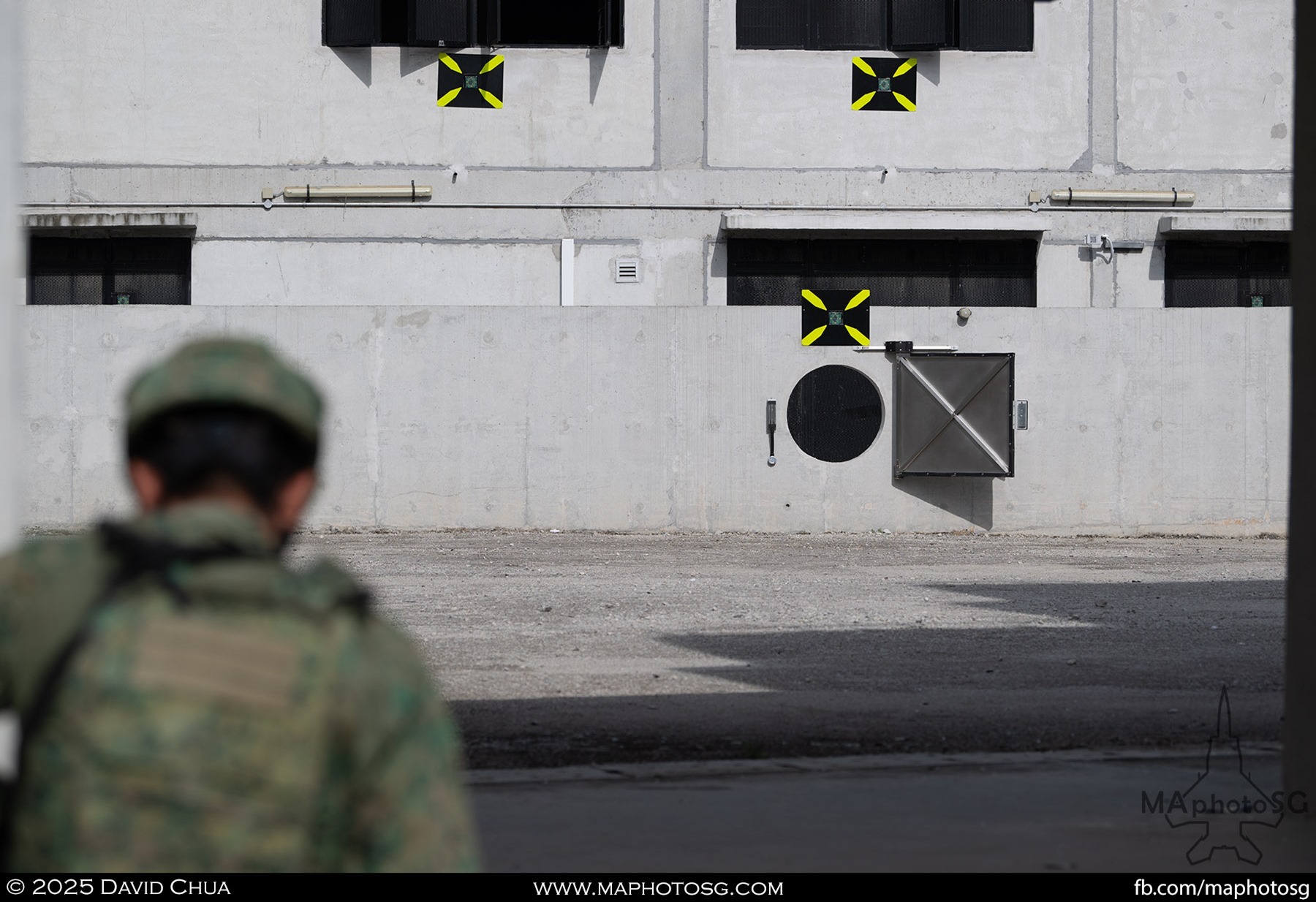
49. With the successful ‘hit’ on the Trapdoor, it swings open to reveal a ‘breaching hole’ that soldiers can enter through
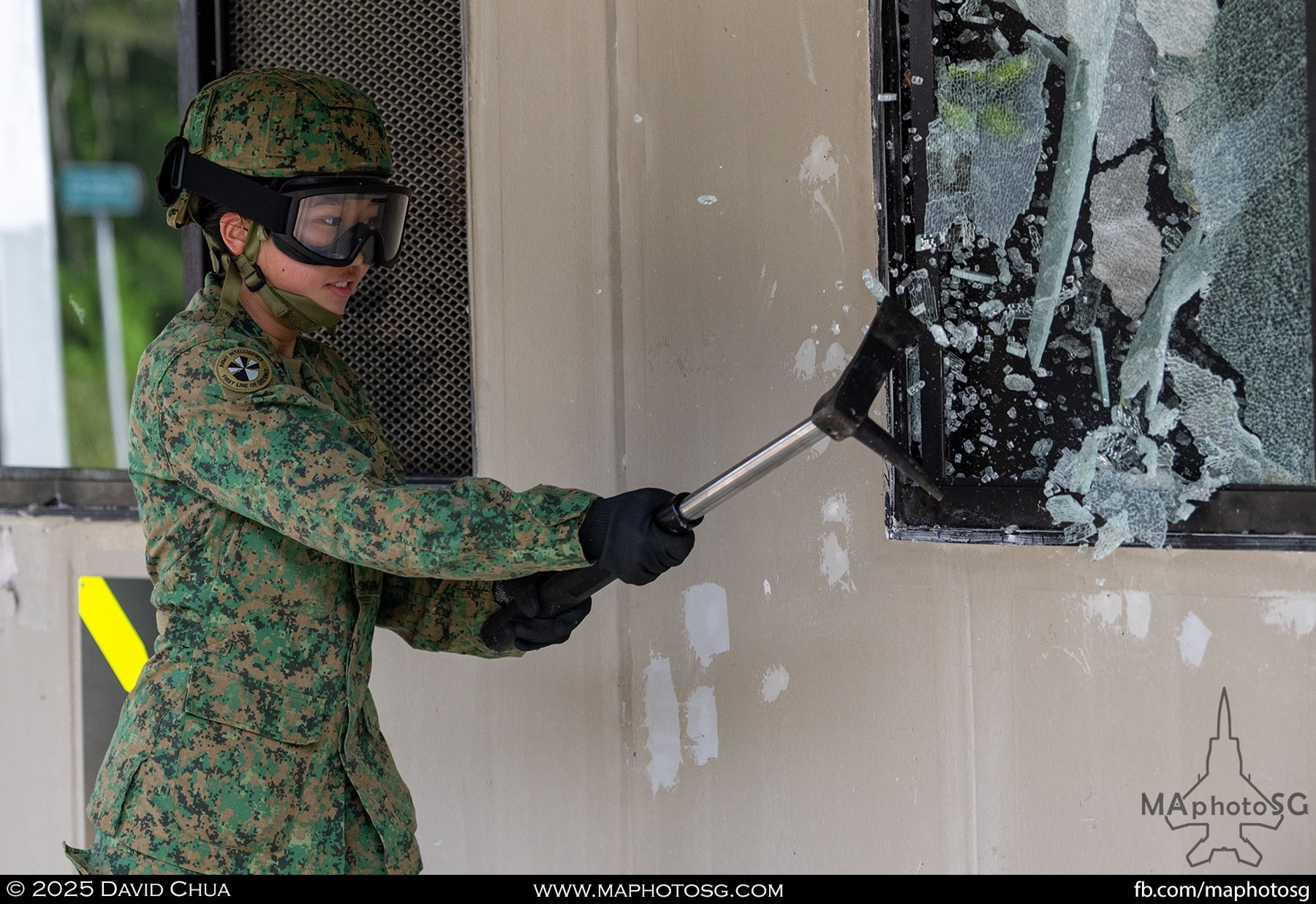
50. Members of the media party were also given opportunities to try the window breaking operation

